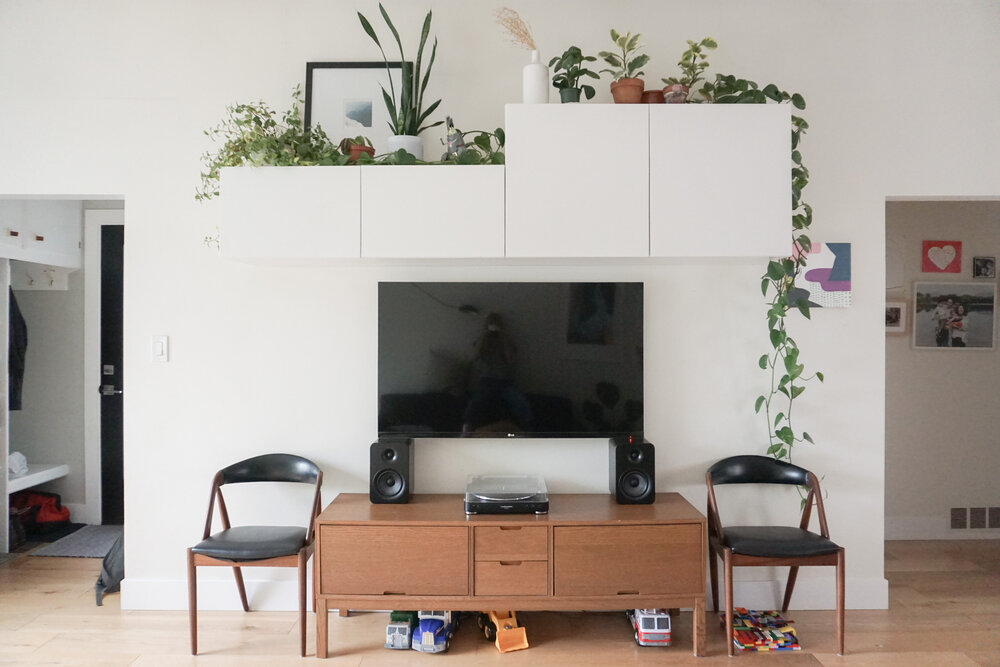
Happy to share with you a new small home tour! This beautiful bungalow in East Vancouver has such a modern, yet cozy family feeling to it. Due to the loosening of restrictions in Vancouver I was able to take the photos for this series. I really enjoyed that and hope to be able to do a few more locally (or imagine if we could travel again and I could visit you at your home and take the photos for a home tour!! Dreams!).
Full disclosure, Veronica is a dear friend of mine and I basically harassed her until she agreed to share a home tour. She was reluctant to share, I’m sure for a number of reasons… it’s vulnerable to open your home to the internet, a home is a work in progress and often doesn’t feel complete and also because she didn’t feel her home was small enough to be included. But I showed up with my camera and insisted because I think while their space might not be the smallest featured here, there are so many great lessons from their home that I think apply across many smaller spaces. The first lesson to me is not filling the space with big or heavy furniture, letting a space breathe with room to move and play. Secondly, I love their unconventional and creative way of turning their front yard into a food garden which feeds their family and has enough to share with extended family and friends. Thirdly, despite having three bedrooms, their kids share a small bedroom which I think is extra cute and well appointed. And finally co-sharing spaces, which I love to hear about and hope to explore more here on the blog in the future.
I am so grateful she agreed to share and I hope you find some inspiration in their home as I have. Some of my favourite elements of their home are the handmade and kid art that is throughout the space. It’s inspiring me to incorporate more of those moments into my home as well.
I’ll leave you with my friend and inspiring educator Veronica…
I am a Culinary Arts teacher at a local high school, and my husband works at a game studio. We have 2 sweet and energetic boys, Zachary and Avery. We both were born and raised in East Vancouver and coincidentally (not so coincidentally) have landed back in the area that Henry grew up in. We love that we live close to both of our families, live close to work and our schools, and are also within a reasonable distance to different neighbourhoods we frequently visit.
How big is your home and what is the layout ?
We bought our home 6 years ago, and it has evolved as our family grew and needs changed. Our home was built in 1966, and is a hybrid of a bungalow exterior and Vancouver Special interior.
Our whole house is 2200 sq ft over 2 floors, but we live in 1100 sq ft on the main floor. We have 3 bedrooms and 1.5 bath. The boys share a bedroom, and we were able to create an office space because of that. It really came in handy when the pandemic changed our working conditions and Henry has worked from home since then. Our living space is an open concept and the bedrooms/laundry/bathrooms are on the other side. We love how bright and functional the layout is! We also have a large patio and generous outdoor living space that we share with our tenants.
Who lives there?
In our suite: my husband, Henry, our 2 children, Zachary (7) and Avery (5), and myself. We also live with a couple who occupy the suite downstairs, but we consider them friends.
Tell me about your choice to live small. Was it a conscious decision or did it just evolve?
We lived in a 550 sq ft 1 bedroom apartment in Mount Pleasant with Zachary until he was about 1.5 years old and were mostly happy with that amount of space! I really don't like cleaning and never felt like it was a goal of mine to live in a large house. Our landlord told us he wanted to sell our apartment, so we were forced to rethink our living situation at that time. Our intention was to rent, but the rental market was so pricey in the same neighbourhood and it no longer really made financial sense. In the end, we decided to start looking to buy a townhome and see what would happen. Our choices at the time were to buy a townhome at a slightly lower price point with no rental income, or a house that cost more with a rental income. At the end of the day, we ended up paying the same monthly as our rent. We did have to make sacrifices in terms of location - our current neighbourhood is a bit deeper into East Vancouver, but now that we have been here for 6 years, we love it.
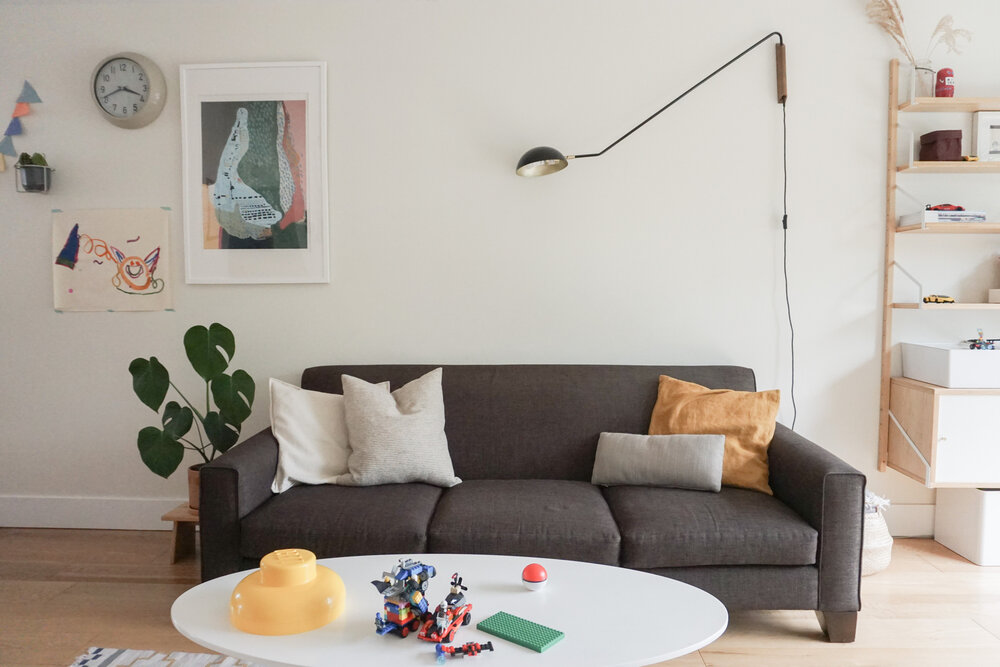
Living Room view
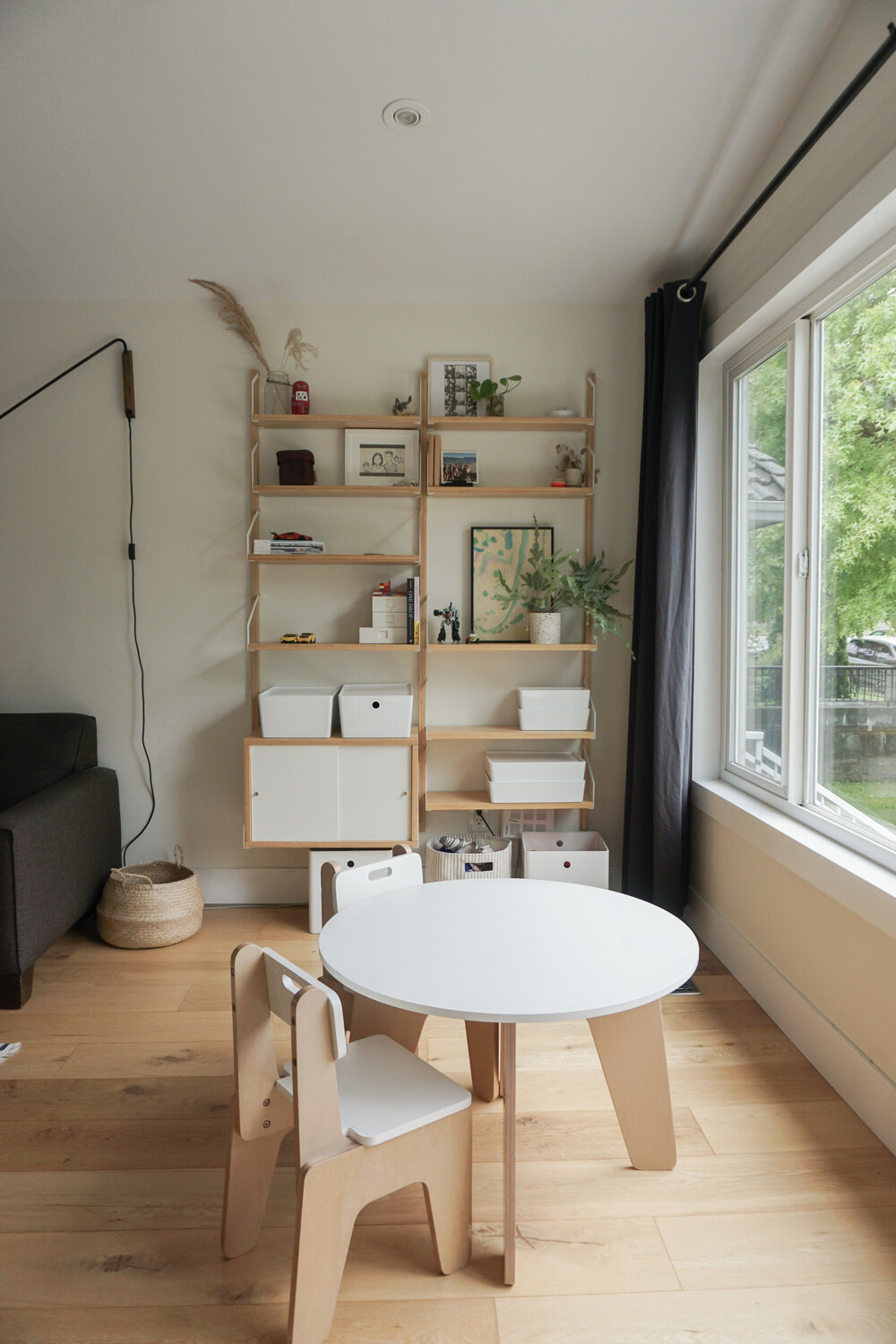
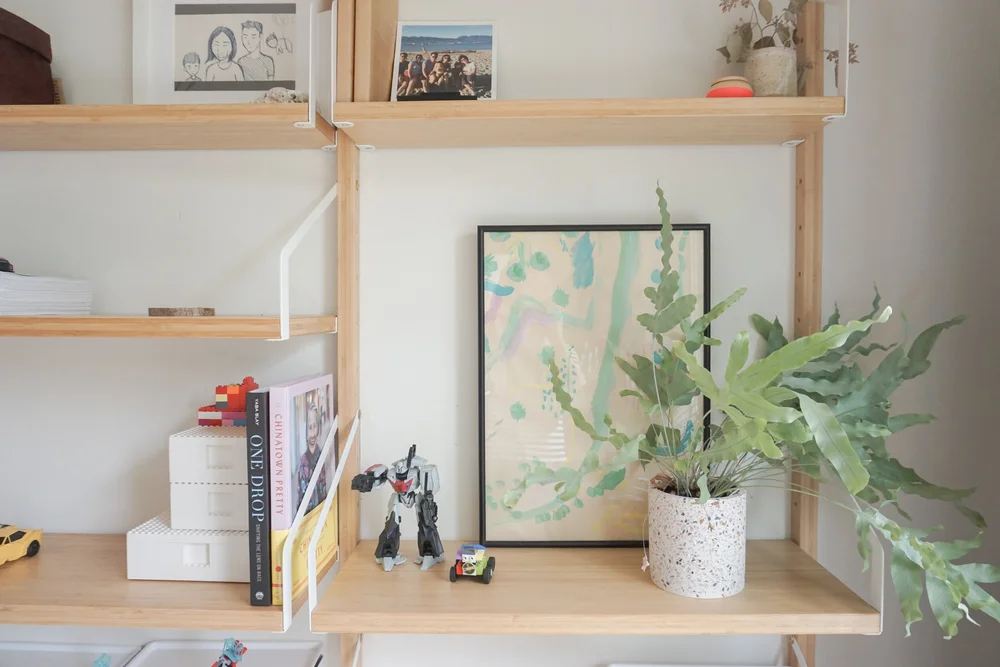
Shelfie
How would you describe your home style? ex) modern, minimal, bohemian, vintage?
Modern and Mid Century modern, but it is also constantly changing. I am quite specific and easily influenced by Instagram (ha!) and would say that it has definitely evolved over the years. Our style has also evolved based on the kids' needs/stage of life. I find it really fun to try and create a space that I appreciate (especially as an adult that enjoys pretty things) mixed in with a comfortable style that our kids' feel a part of.
Is there a piece of furniture or accessory that you couldn't live without that makes living in your space easier?
This is a tough one and I'm going to have to choose 2 things (sorry!) - the 2 shelving units in our living space have really saved us. The rooms have small closets and as the kids have grown up, we had to become more creative with finding storage solutions. The Ikea Besta above our TV stores art supplies, holiday decorations, extra paperwork, and random toys that I am hiding from the kids until they notice. The other Ikea shelf (Svalnas) is a life saver because it holds a lot of the kids' toys, daily stationary, and whatever they want to keep handy. It is important to us that the kids have an area where they feel like they can control and access things that are important to them, but I also love that I get to style the upper shelves so that it is something that I enjoy looking at.
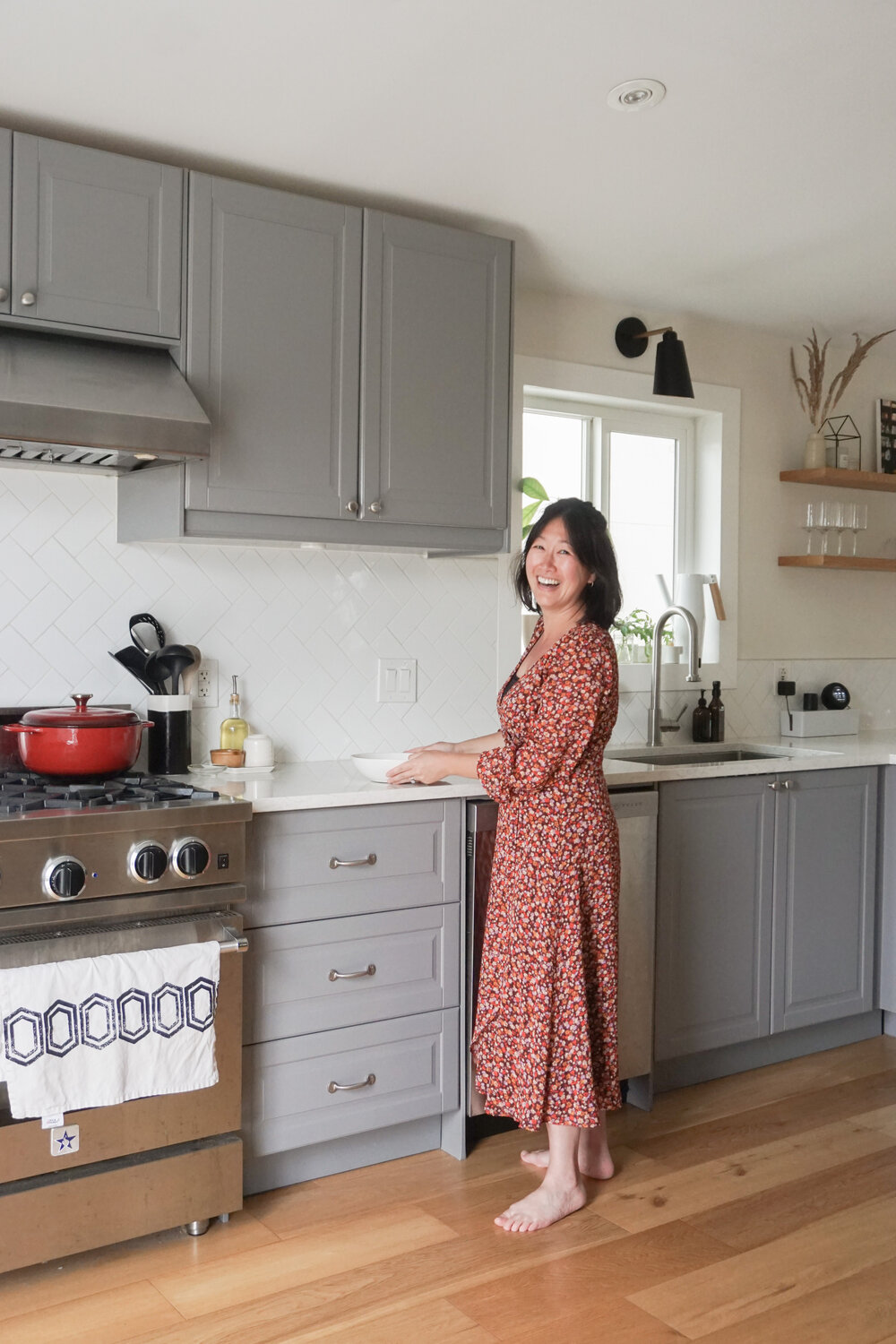
Veronica in the kitchen
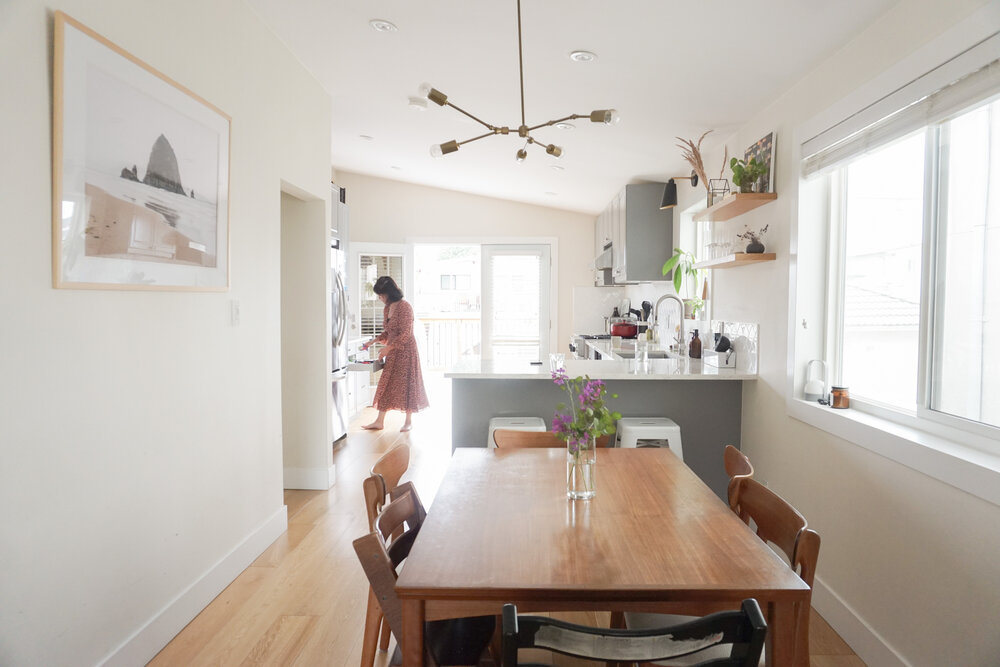
View of dining room and kitchen from the living room
What is something you love about living small?
In the time that we have been here, not once did we think that 1100 sqft would be considered living small. We approached the design of our home with intention and purpose - we look at each space and try to figure out what is the most efficient way to organize things based on use and design. It challenges us to be creative and teaches us patience. With each stage of our children's lives, we have had to evolve and reevaluate what our priorities are. It is definitely always interesting.
I love living on one floor because we can always hear conversations that the kids are having, and know what they are up to. Our goal was always to have them share a bedroom (both Henry and I grew up sharing a bedroom with our siblings), and it has been really sweet to watch them grow their relationship. They fight hard and they play hard! We feel more connected with each other because we are always so close in proximity, and really are forced to practice strong communication skills. Tidying up is relatively quick, thankfully. Keeping a clean and organized space brings me some calmness and control, which really has an impact on my mental health.
What is something you hate?
To be honest, there are some small things that we feel inconvenienced by and that are awkward, but nothing that we hate. Sure, we dislike that our bathroom is really narrow and 4 bodies getting ready for work and school feels like a lot. It also is really inconvenient to have piles of laundry on a chair and to awkwardly dry clothes on a rack in the office space, but it really is also just a minor inconvenience that we have grown accustomed to.
One of the other challenging things that we have experienced was finding suitable tenants. Before our current tenants, we had another family in the suite below us and it was not a good fit. We thought we were really clear about the fact that it was an old house, and that noise will travel, especially with young children. I was stressed out all the time because our toddler (and then new baby!) were making normal noises. I felt like I couldn't live comfortably in our home and was always worried about having friends over. I was always on edge. Partway through the lease, both parties knew it wasn't working out and mutually agreed to terminate the lease. Thank goodness we found Alex and Lia because it feels like we found friends.
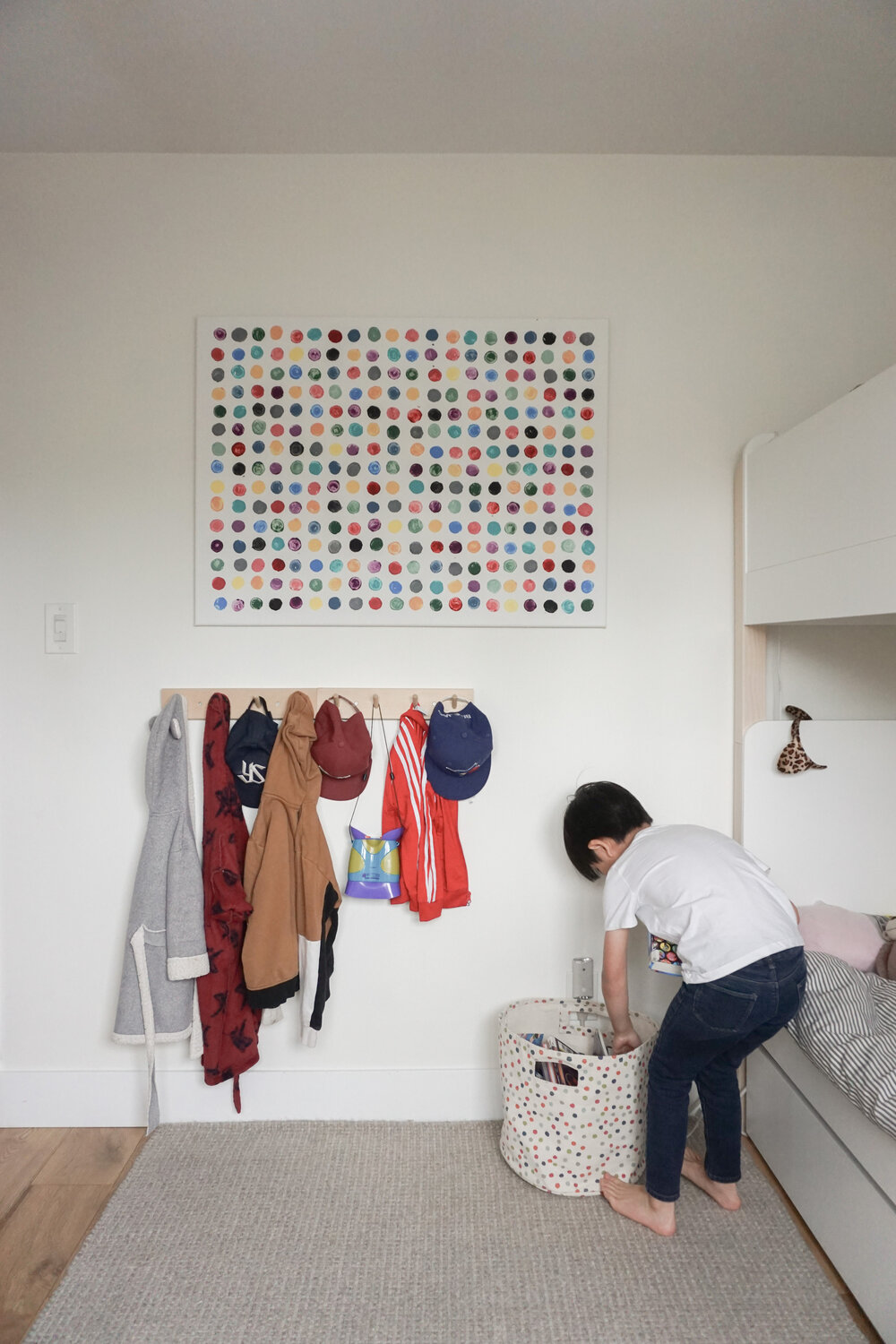
Artwork handmade by Veronica. Rug from Muji.
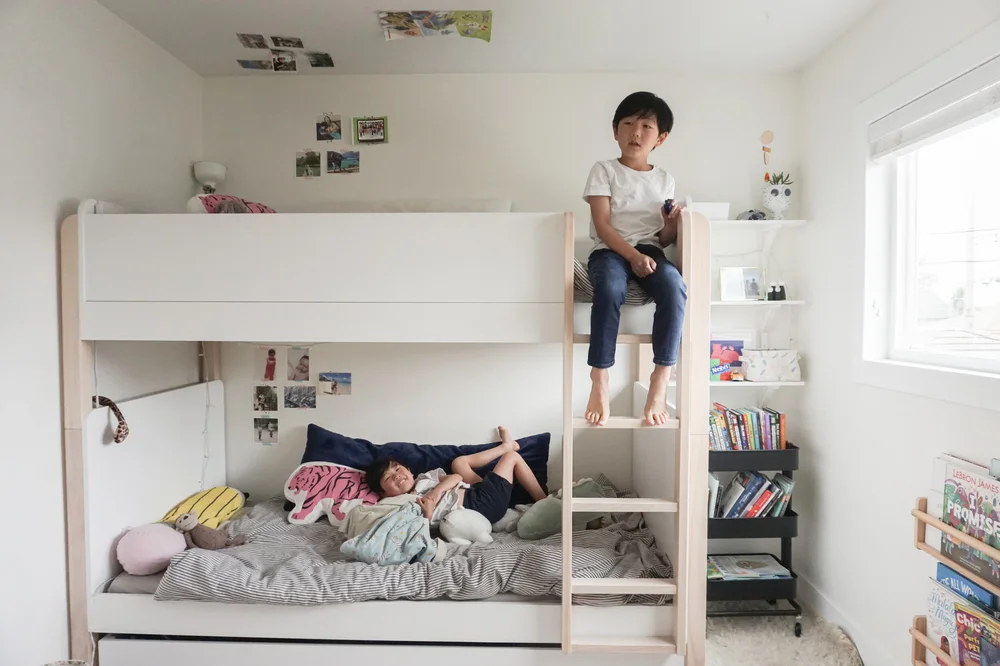
Kids Bedroom with super cute bunk bed (Babyletto TipToe).
I think Small Space-ers need to stick together and share all their best tricks. Do you have any storage or organizational tips you want to share?
I think that storage and organization don't need to be expensive and doesn't need to start with buying new bins/buckets/cupboards necessarily. We shop around our own home, on CL and Marketplace before buying new organizational items. Some of the storage boxes that we use are actually old shoe boxes, cookie tins, and recycable bags. We try to purge, reorganize based on function and frequency of use, and donate/sell things regularly. We prefer to keep things visually interesting and rotate the same items around different spaces in the home to achieve that. We have a file box for kids' work where it lives for a year, and then we look through them again and then say goodbye and recycle it. They each have 2 small boxes where can keep their special "secret" things in so they are also learning to try and make more intentional decisions on what makes it into that special space.
We try to utilize vertical space as much as possible and really don't rush decisions when it comes to furniture, organizational things, or material goods. We approach a problem from a workflow perspective (can you tell Henry is an engineer?) and solve for the use case and not the current situation. For example: if there is too much clutter on a shelf, instead of trying to organize clutter, think of it from a workflow perspective and understand why you need each piece and when. Then purge the rest. We love our neighbourhood Buy Nothing Project because so many of items that we no longer need have been passed on to others that can use it.

Obviously this past year has been particularly challenging for families. Wondering if there's anything in particular that has been working for you during this time that you felt like sharing?
We started our vegetable garden the year Avery was born - mainly because the front yard was a disaster and we didn't want to look at the mess of weeds or the hassle of maintaining a lawn anymore! So instead, we bought a few raised garden beds from Costco and started just throwing seedlings into them. When the pandemic forced us to stay home, it became even more purposeful. Henry finds it to be very meditative and it gives him a bit of control when we felt our lives were so uncertain. We love the way that it has allowed us to have small conversations with our neighbours, and we have been able to drop off fresh produce for friends and family. It has been a great way to teach our kids how to be more sustainable and connected to the environment. This is especially important to me, because these are topics that I try and teach at school to my students. I believe that food is a way to build community and connection, and even moreso during the pandemic - we trade tips and produce with our neighbours/family/friends, and there is something really beautiful and metaphorical about watching something grow at it's own pace.
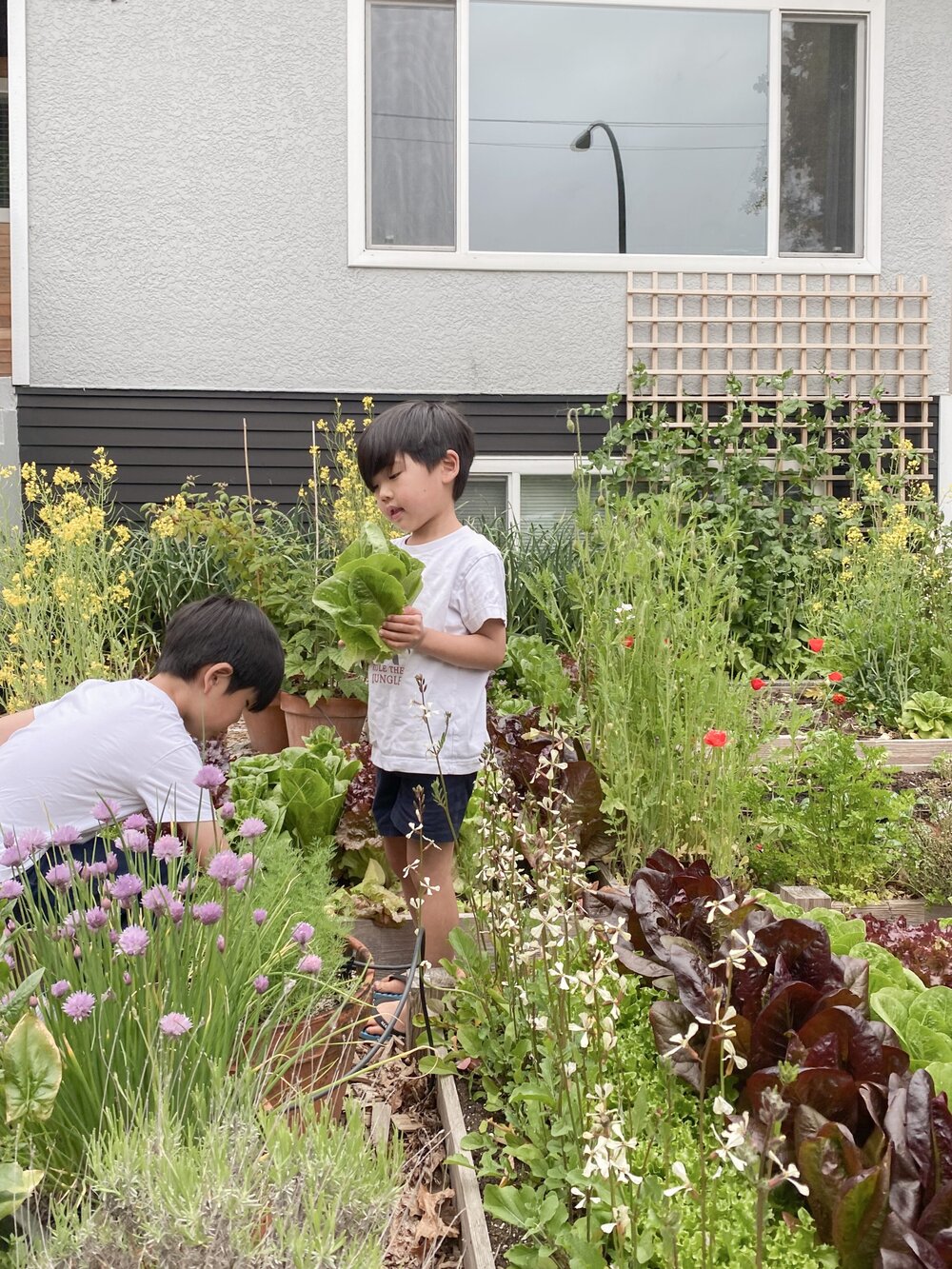
The incredible front yard garden.

The whole family on the front steps.
Thanks again Veronica and Henry for opening up your beautiful home to us.
(all photos by Alison Mazurek).
