Rivka Baake and Wilfrid Kreutz’s story is a tale of romance, creative collaboration, and the power of social media. The two met 15 years ago at an art opening in Frankfurt, where Wilfrid trained as a silversmith and Rivka, then a single mother of two young kids, was working at a children’s art school while studying art history. They became a family and the couple started patching together a living: selling vintage furniture, making their own designs under the name Lappalainen, and taking in metalwork commissions from Frankfurt silver dealers. In recent years, after a long hunt for a place to live and work—”it needed to be a building where loud (hammering on anvils) and dirty (welding, soldering, etc.) work could be done”—the family ended up settling in an old brick industrial building in Hanau, within easy striking distance of Frankfurt. The structure had at different points been a carpenter’s workshop, a pub, and a music venue known as KuBa (KulturBasar): “We used to come regularly for concerts. Nirvana played here,” says Rivka.
Granted a five-year rental lease, they took a sensible approach and overhauled the interior economically with a lot of white paint. And then they made a mobile to hang in their cavernous new quarters. The Alexander Calder–inspired brass design caught the attention of friends, who immediately asked for their own. That was by request and entirely local until Rivka started posting as @lpln.de on Instagram. In the past two years, Lappalainen has been fielding orders from around the world; look and you’ll notice Lappalainen mobiles all over Instagram in the homes of a certain band of Scandi-loving aesthetes from Amsterdam to Tokyo. Count us among the admirers; a while back we presented their work—see Object of Desire—and today we’re exploring their headquarters.
Photography by Marc Krause for Lappalainen, unless otherwise noted.
Living Quarters
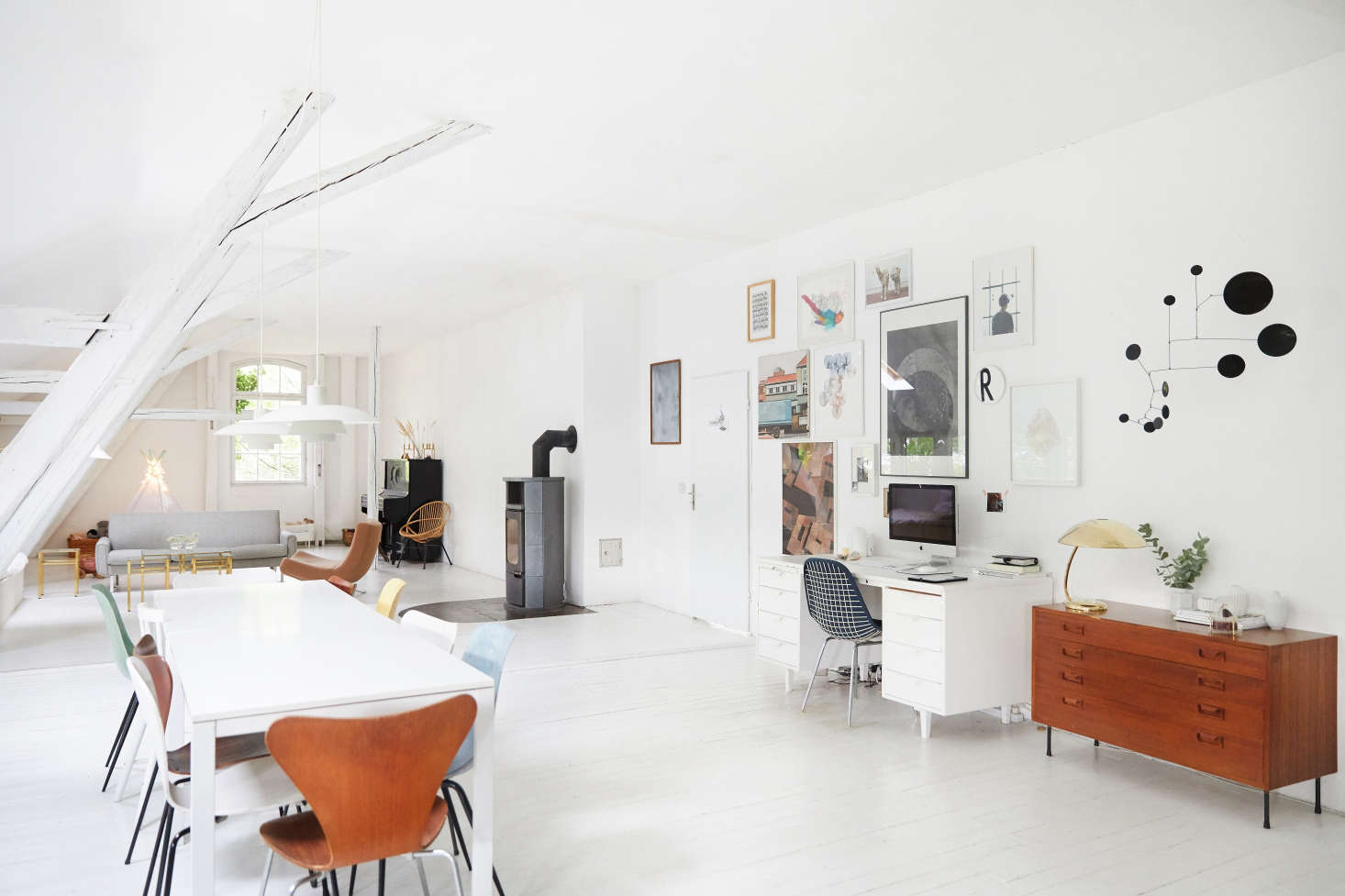 Above: The 400-square-meter (approximately 4,305-square-foot), two-story warehouse had been empty for five years when the couple decided to move in. “It was old and dirty, the water pressure left much to be desired, the windows were thin, and you could hear the wind whistling throughout the entire building,” Rivka tells us. “But we signed the lease right away.”
Above: The 400-square-meter (approximately 4,305-square-foot), two-story warehouse had been empty for five years when the couple decided to move in. “It was old and dirty, the water pressure left much to be desired, the windows were thin, and you could hear the wind whistling throughout the entire building,” Rivka tells us. “But we signed the lease right away.”
“The top floor, where we live,” she explains, “had been a party house, divided into six rooms, each a different color. We tore down some of the walls and painted everything white from floorboards to the wooden beams.” The result is a room that fulfills many functions: a dining area that can seat up to 10, a simple kitchen, a home office, a play area for their three-year-old, Maria, and a cozy living area.
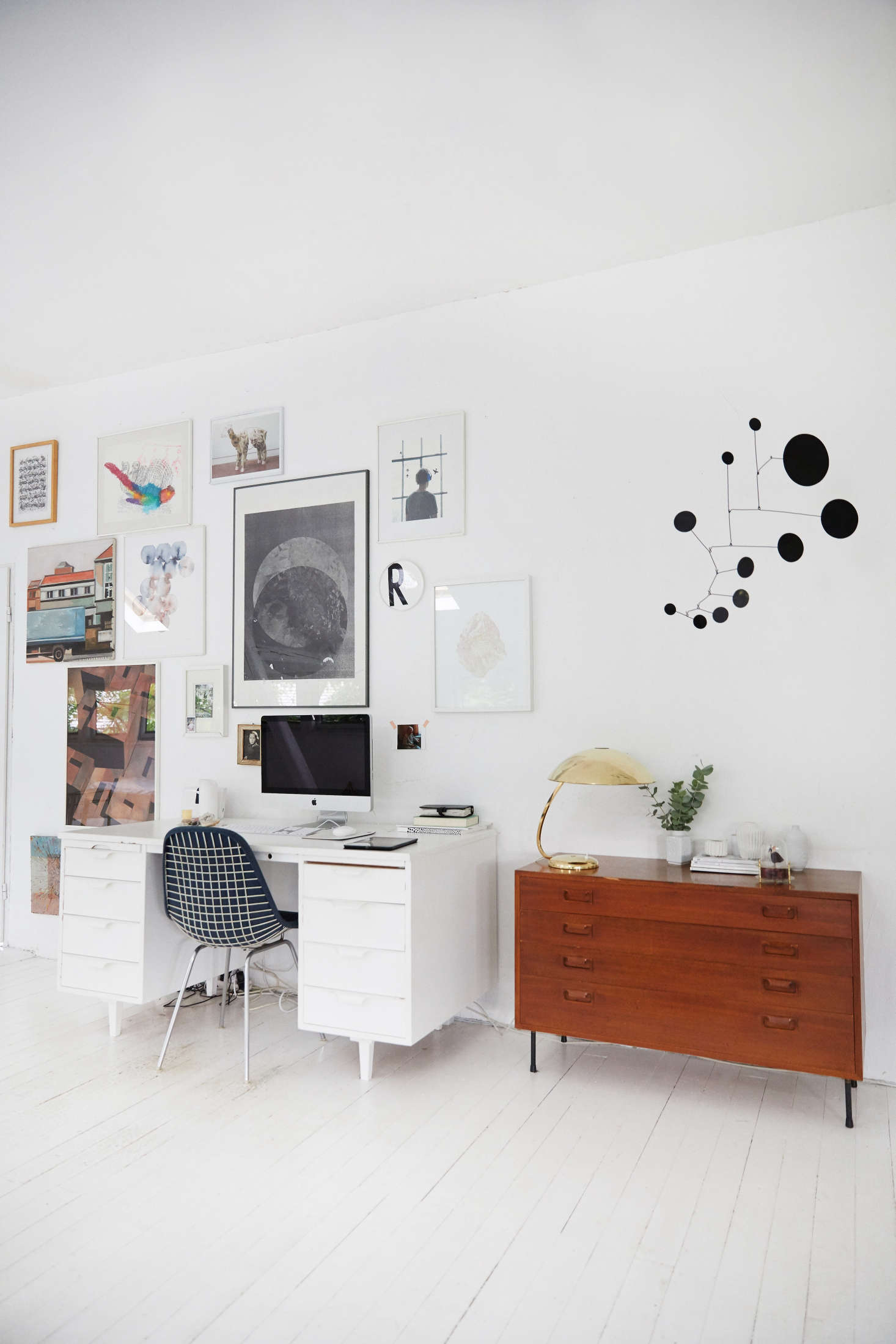 Above: Lappalainen’s [product id="968730"]Black Dots[/product] mobile, $292.22 via their Etsy shop, hangs in the work area. The desk came out of the office of a Frankfurt book publisher and the sideboard is a vintage Danish design.Art on the gallery wall includes paintings and prints by Silke Bonde, and photographer/blogger Riika Kantinoski of Weekday Carnival.
Above: Lappalainen’s [product id="968730"]Black Dots[/product] mobile, $292.22 via their Etsy shop, hangs in the work area. The desk came out of the office of a Frankfurt book publisher and the sideboard is a vintage Danish design.Art on the gallery wall includes paintings and prints by Silke Bonde, and photographer/blogger Riika Kantinoski of Weekday Carnival.
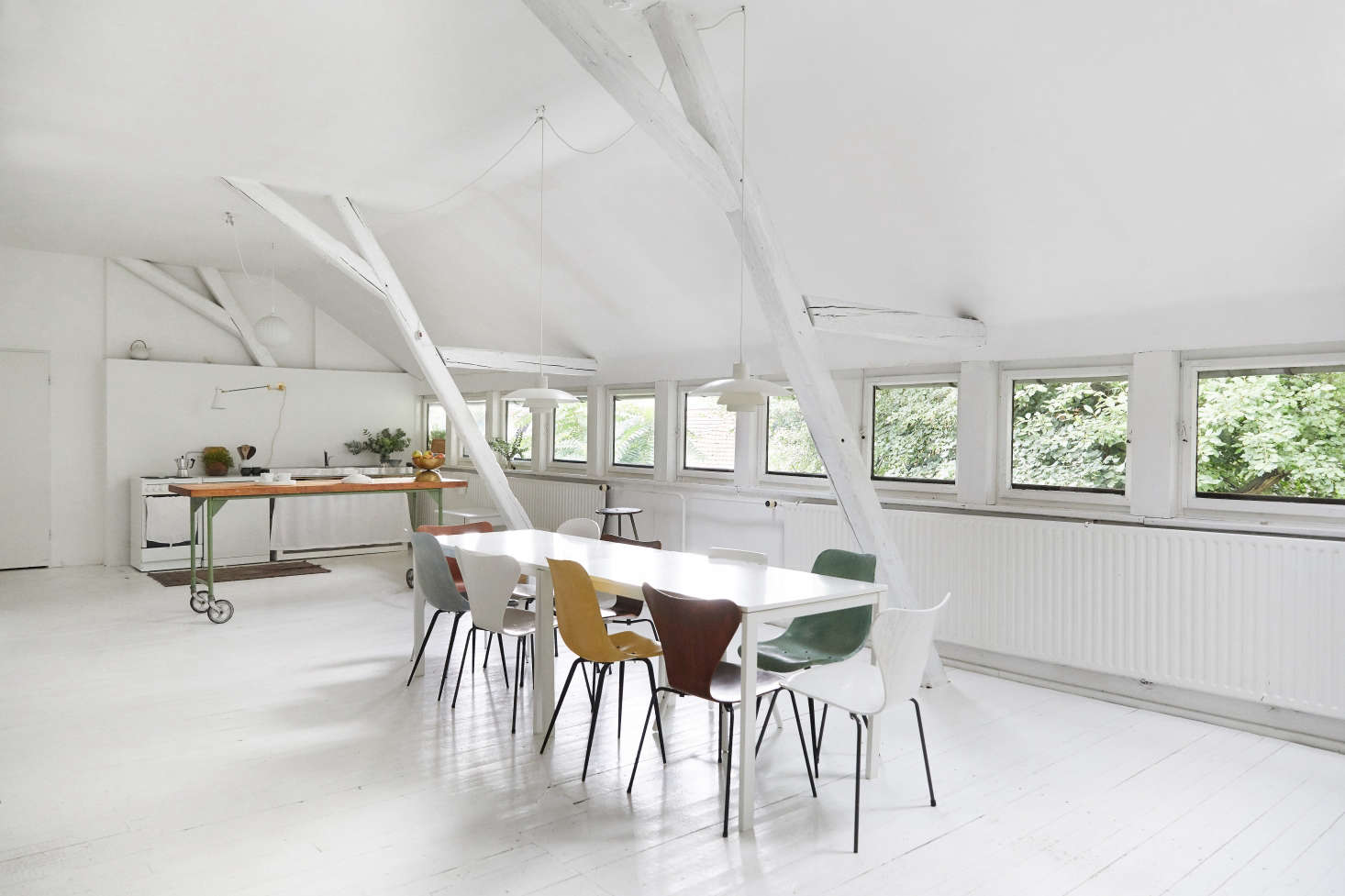 Above: The extra-long table—two joined Ikea dining tables—is surrounded by Arne Jacobsen [product id="617898"]Series 7[/product] and René Jean Caillett fiberglass chairs.The top floor has 54 windows. Though the building is equipped with “an ancient oil heating system,” the family instead relies on woodstoves, one on each floor (see top photo). “It’s a lot of work to constantly carry firewood, but it creates a wonderful and romantic warmth,” says Rivka.
Above: The extra-long table—two joined Ikea dining tables—is surrounded by Arne Jacobsen [product id="617898"]Series 7[/product] and René Jean Caillett fiberglass chairs.The top floor has 54 windows. Though the building is equipped with “an ancient oil heating system,” the family instead relies on woodstoves, one on each floor (see top photo). “It’s a lot of work to constantly carry firewood, but it creates a wonderful and romantic warmth,” says Rivka.
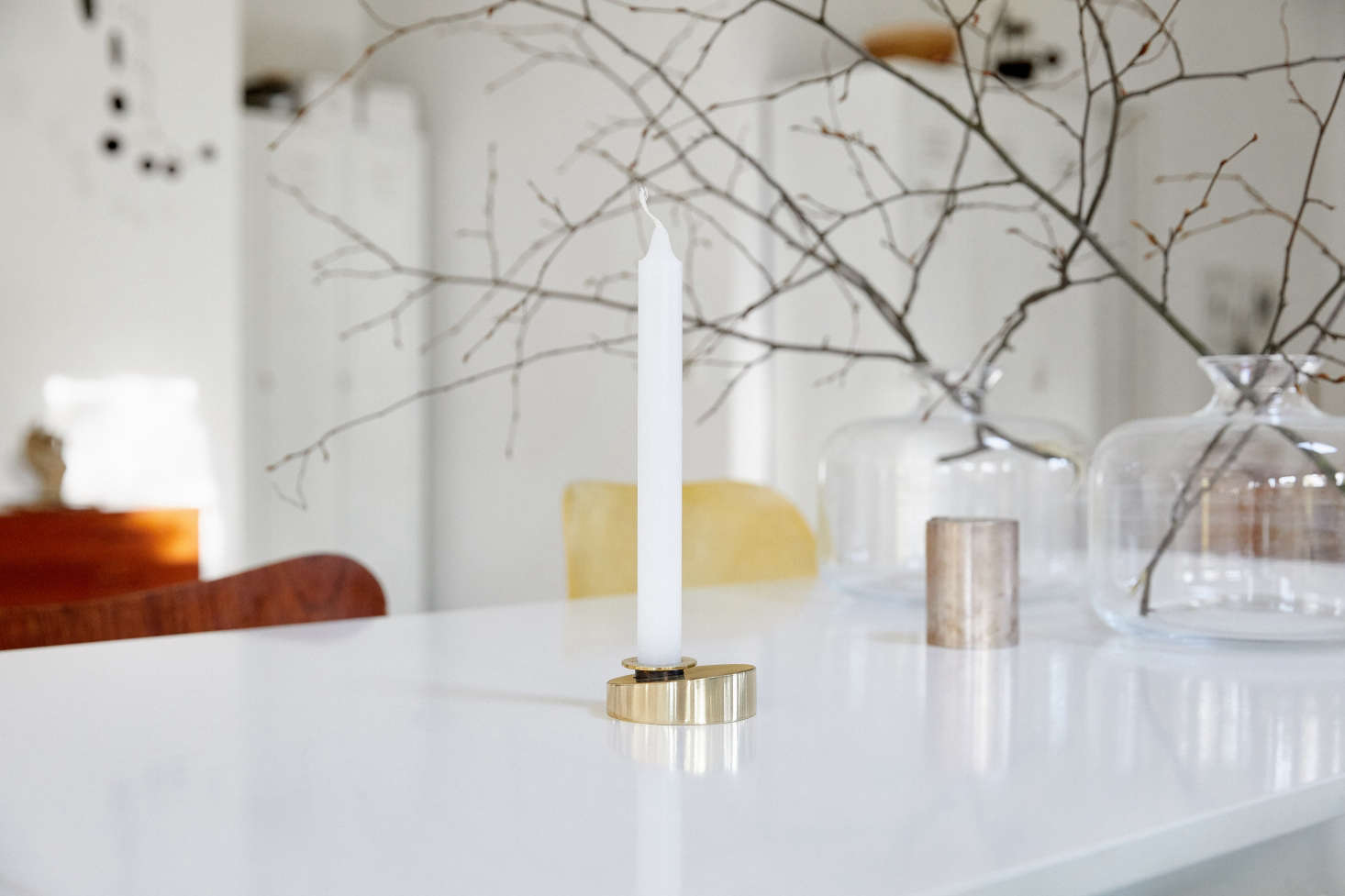 Above: The latest from Lappalainen are a collection of handmade [product id="992022"]Brass Candleholders[/product]; $84.01 each, $316.57 for a set of four in slightly varying heights. Shown here is a prototype.
Above: The latest from Lappalainen are a collection of handmade [product id="992022"]Brass Candleholders[/product]; $84.01 each, $316.57 for a set of four in slightly varying heights. Shown here is a prototype.
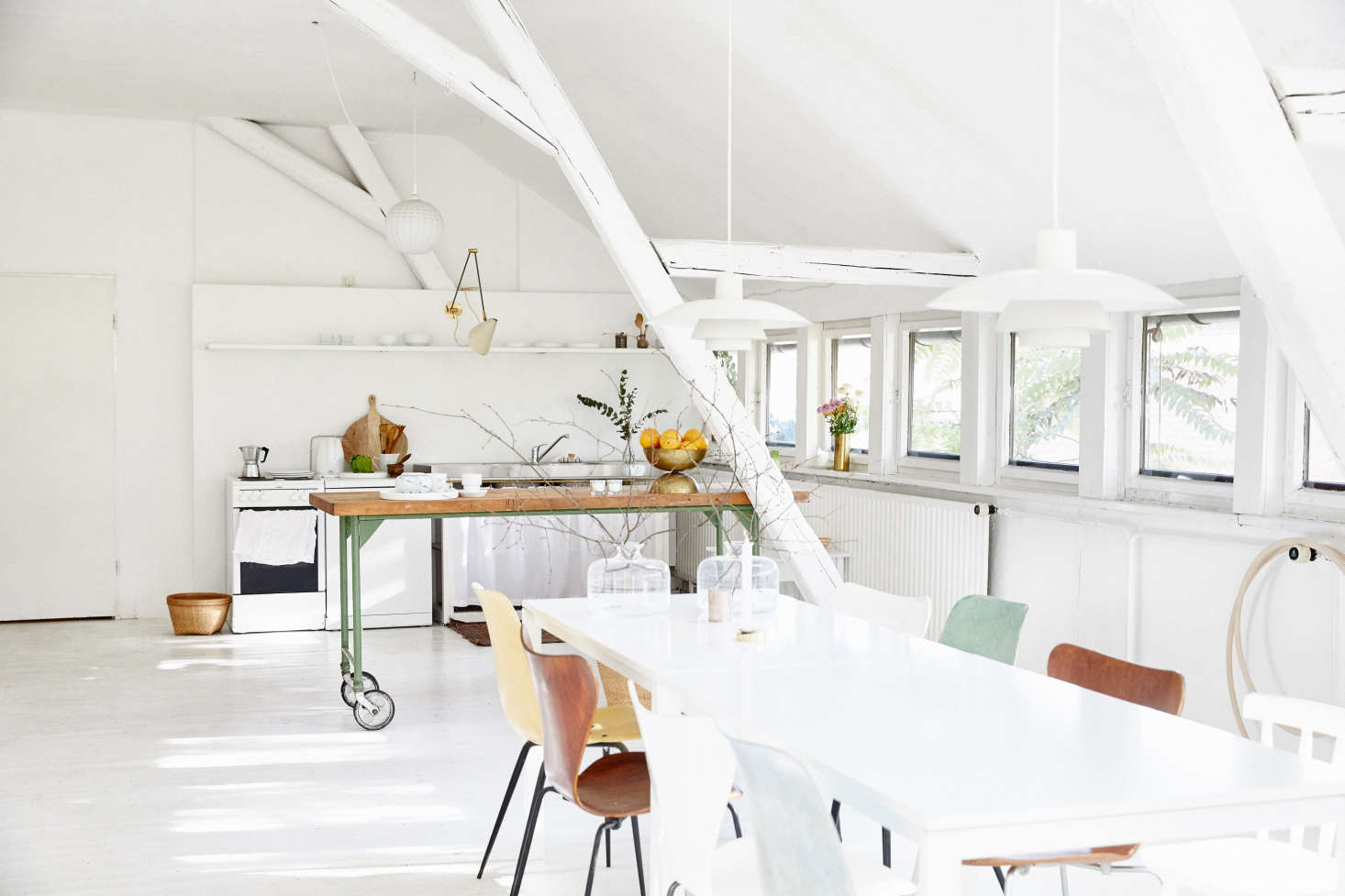 Above: The kitchen is divided from the dining area by a rolling work table made by Wilfrid. He also made the articulated light over their Ikea sink and there are plans afoot for a Lappalainen lighting collection. The door leads to a pantry and just out of view on the left is a large metal army locker painted white and used to hold pots and pans and tableware.
Above: The kitchen is divided from the dining area by a rolling work table made by Wilfrid. He also made the articulated light over their Ikea sink and there are plans afoot for a Lappalainen lighting collection. The door leads to a pantry and just out of view on the left is a large metal army locker painted white and used to hold pots and pans and tableware.
The lights hanging over the dining table are Louis Poulsen’s iconic PH 4/3 Pendant Light, which are known for being glare-free: “They don’t dazzle when you sit at the table; they make the most perfect light,” says Rivka.
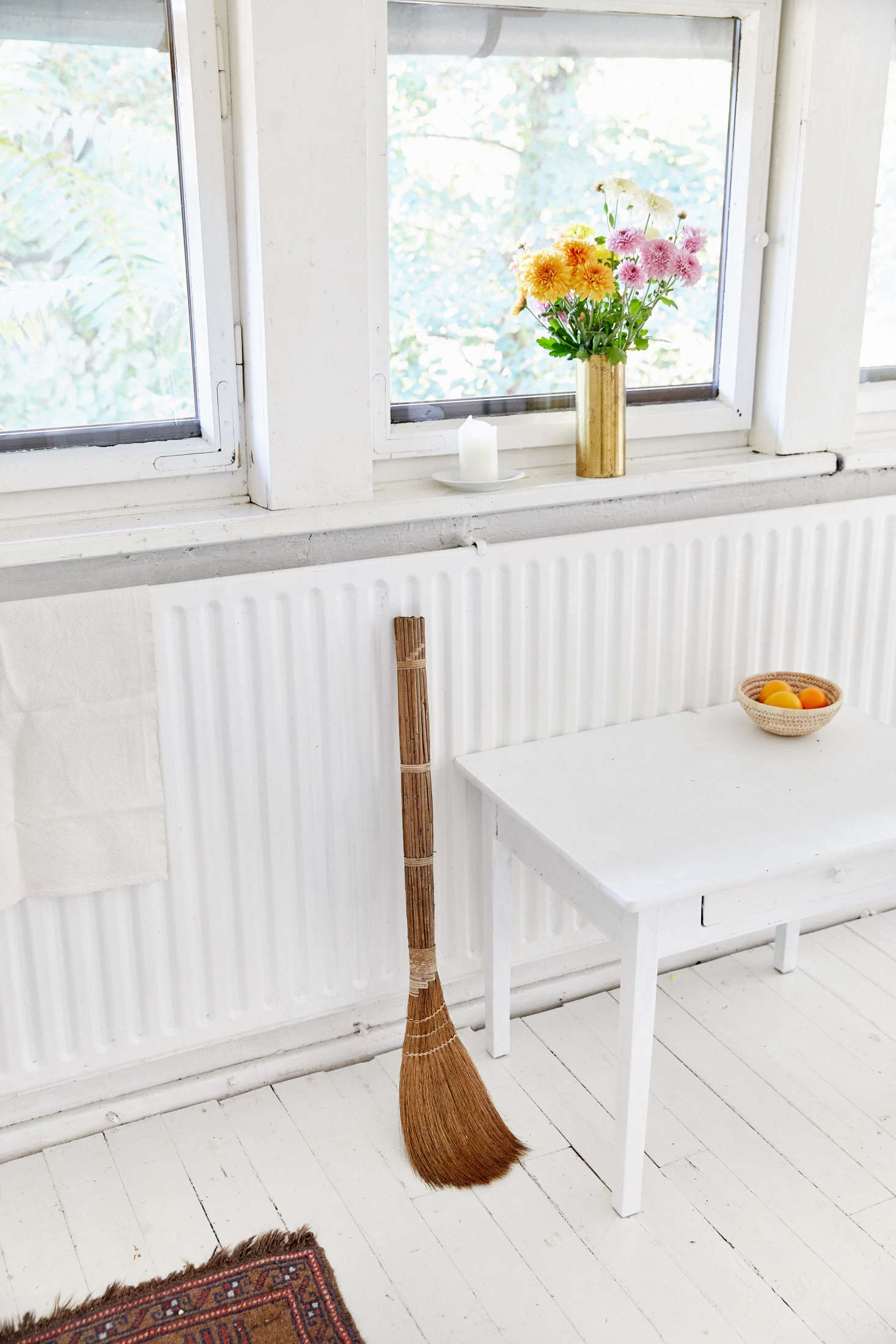 Above: The couple’s toddler, Maria, has her own work table. Her child-size broom is from a Montessori shop.
Above: The couple’s toddler, Maria, has her own work table. Her child-size broom is from a Montessori shop.
The floor, Rivka says, was painted with a water-based paint and has to be redone every year: “It’s a lot of work.”
 Above: Maria’s wood toy stove is a [product id="992036"]Schöllner[/product] from Echtkind. The illustrations above it are by Dutch artist and fellow Insta sensation Saar Manche (@saarmanche).
Above: Maria’s wood toy stove is a [product id="992036"]Schöllner[/product] from Echtkind. The illustrations above it are by Dutch artist and fellow Insta sensation Saar Manche (@saarmanche).
 Above: The piano came from Rivka’s grandmother, who was a piano teacher. The family love to make music and sing together. The candleholders are a Danish classic, the ByLassen Cubus design.
Above: The piano came from Rivka’s grandmother, who was a piano teacher. The family love to make music and sing together. The candleholders are a Danish classic, the ByLassen Cubus design.
Note Maria’s toy storage in baskets on metal and wood shelves made by Wilfrid. “One shelf is hidden immediately behind the sofa, so that the first glimpse of the room is calm rather than toy-filled,” says Rivka.
 Above: A homemade birch ply daybed and midcentury sofa anchor the living area. The brass-and-glass nesting tables have since been moved out—”they’re too dangerous to have with a young child.”
Above: A homemade birch ply daybed and midcentury sofa anchor the living area. The brass-and-glass nesting tables have since been moved out—”they’re too dangerous to have with a young child.”
 Above: The new coffee table is a round design from the seventies. The white loveseat is the [product id="602087"]Klippan[/product] from Ikea with a slipcover that gets washed several times a month: “We often have dusty clothes from working downstairs, so a top priority here is that all the furniture is easy to clean.”
Above: The new coffee table is a round design from the seventies. The white loveseat is the [product id="602087"]Klippan[/product] from Ikea with a slipcover that gets washed several times a month: “We often have dusty clothes from working downstairs, so a top priority here is that all the furniture is easy to clean.”
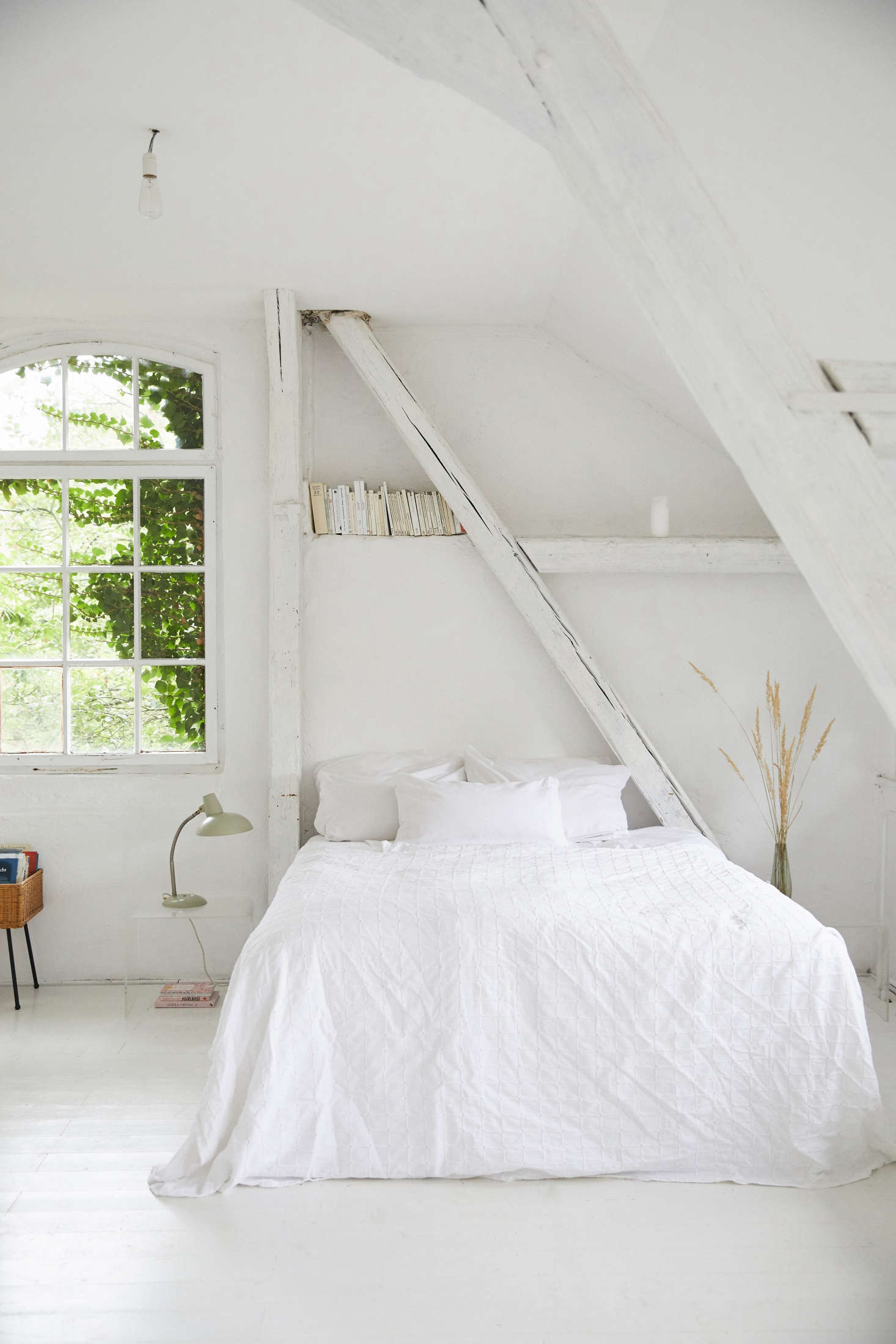 Above: The all-white master bedroom is tucked under the rafters.
Above: The all-white master bedroom is tucked under the rafters.
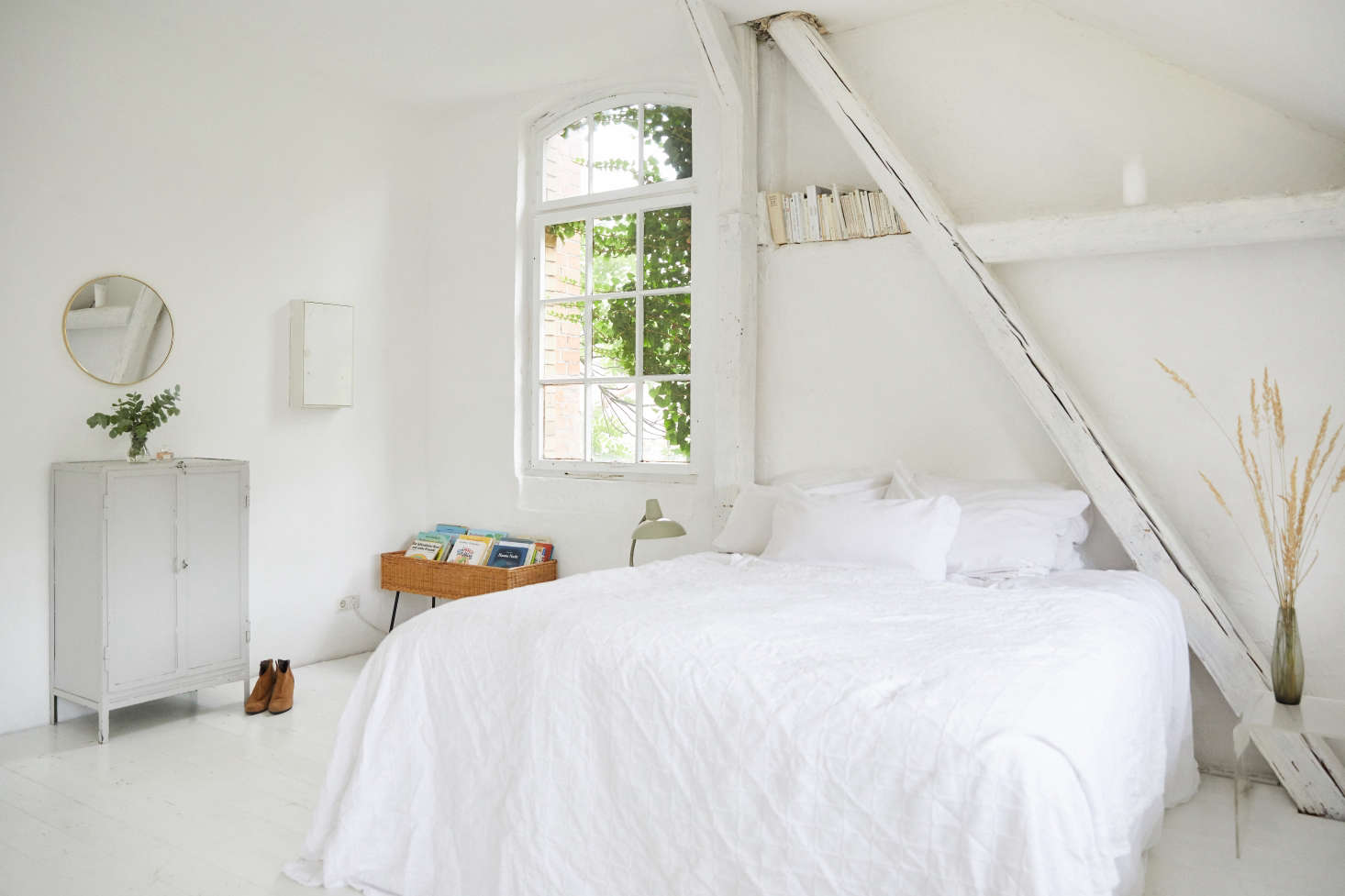 Above: A metal locker holds Rivka’s jewelry and makeup. Children’s books are stored in a wicker jardiniere from a flea market in France. “Because our lease is finite, we’ve been holding off on our dream of built-in shelving,” she says. “We’re currently house hunting.”
Above: A metal locker holds Rivka’s jewelry and makeup. Children’s books are stored in a wicker jardiniere from a flea market in France. “Because our lease is finite, we’ve been holding off on our dream of built-in shelving,” she says. “We’re currently house hunting.”
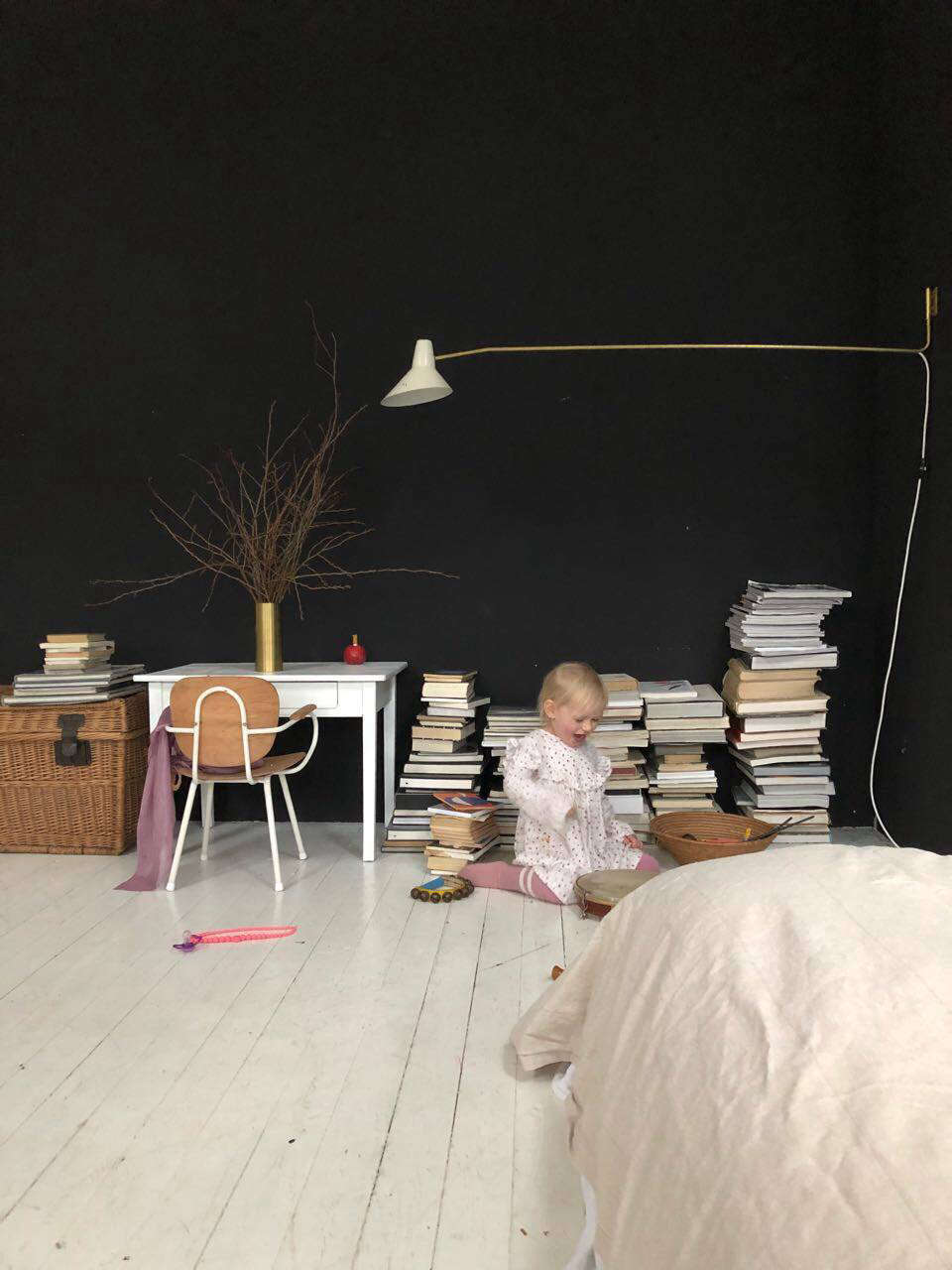 Above: Maria at play in her older sister’s room with a moody blue wall (and a space heater for warmth in winter). The stacks of books are awaiting a new shelf. Wilfrid made the long-armed brass light using a fifties shade. Photograph by Rivka Baake.
Above: Maria at play in her older sister’s room with a moody blue wall (and a space heater for warmth in winter). The stacks of books are awaiting a new shelf. Wilfrid made the long-armed brass light using a fifties shade. Photograph by Rivka Baake.
Studio
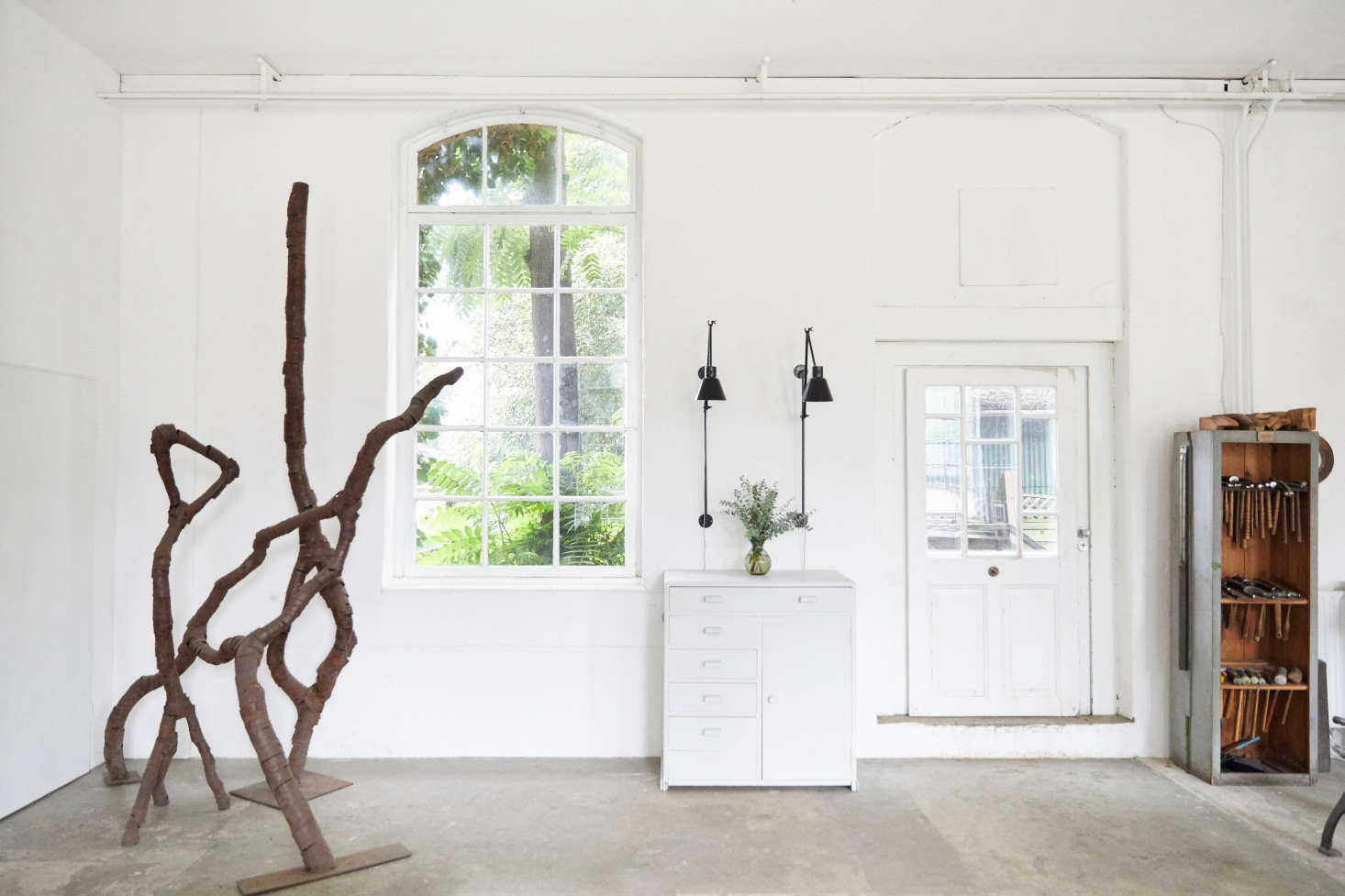 Above: The 200-square-foot workshop is on the ground floor. When the couple took over the space, there was much to remove, including ivy-covered boards on all the giant windows and a stage.
Above: The 200-square-foot workshop is on the ground floor. When the couple took over the space, there was much to remove, including ivy-covered boards on all the giant windows and a stage.
Wilfrid made the sculpture by wrapping branches in iron and then burning the wood away. The articulated lights are a forthcoming Lappailanen design.
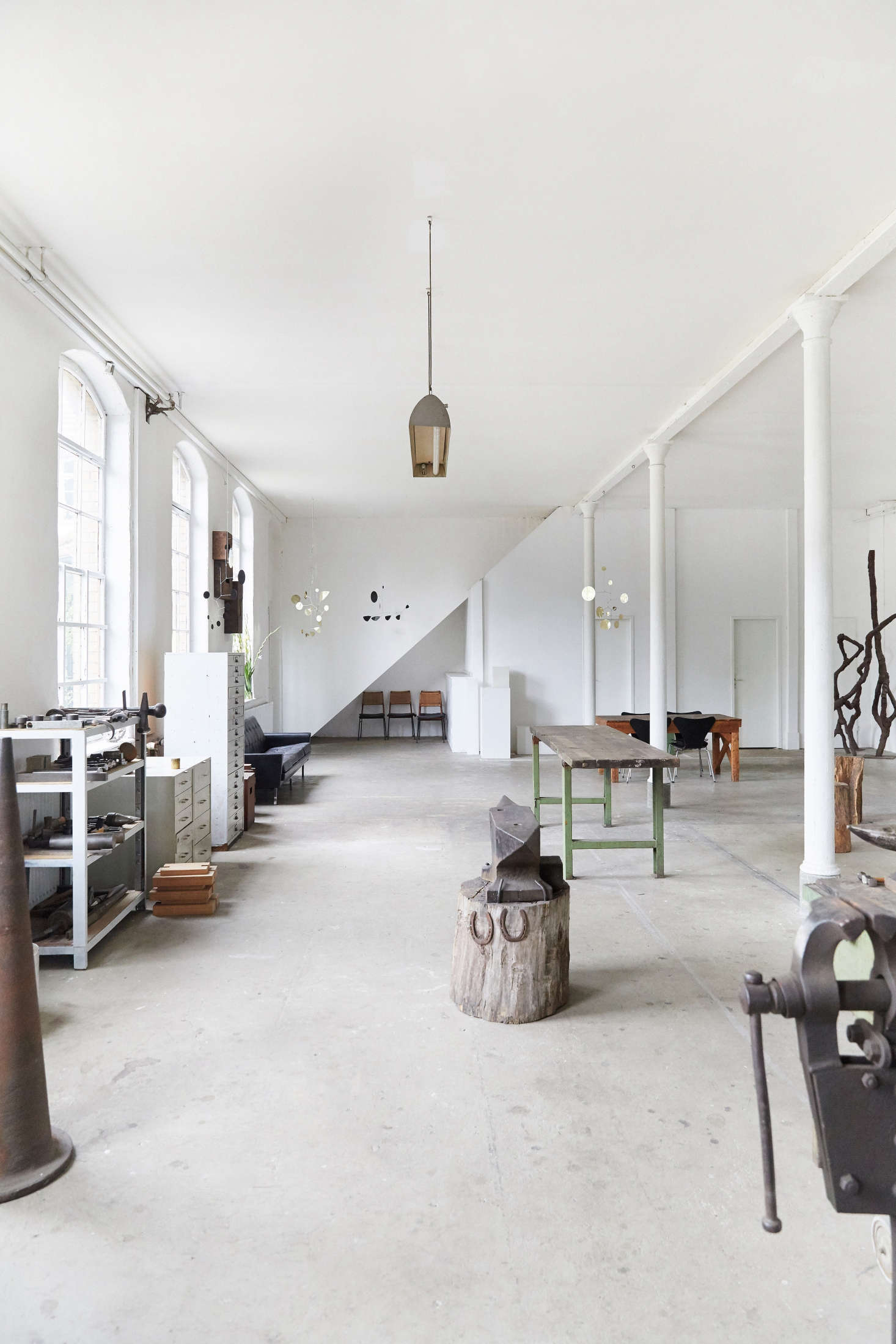 Above: Half of the space serves as a showroom and meeting area.
Above: Half of the space serves as a showroom and meeting area.
 Above: Above: A 1960s black leather sofa, flat files, and Lappalainen [product id="992032"]Brass Mobiles[/product].
Above: Above: A 1960s black leather sofa, flat files, and Lappalainen [product id="992032"]Brass Mobiles[/product].
 Above: The green-legged work table came out of a tailor’s shop.
Above: The green-legged work table came out of a tailor’s shop.
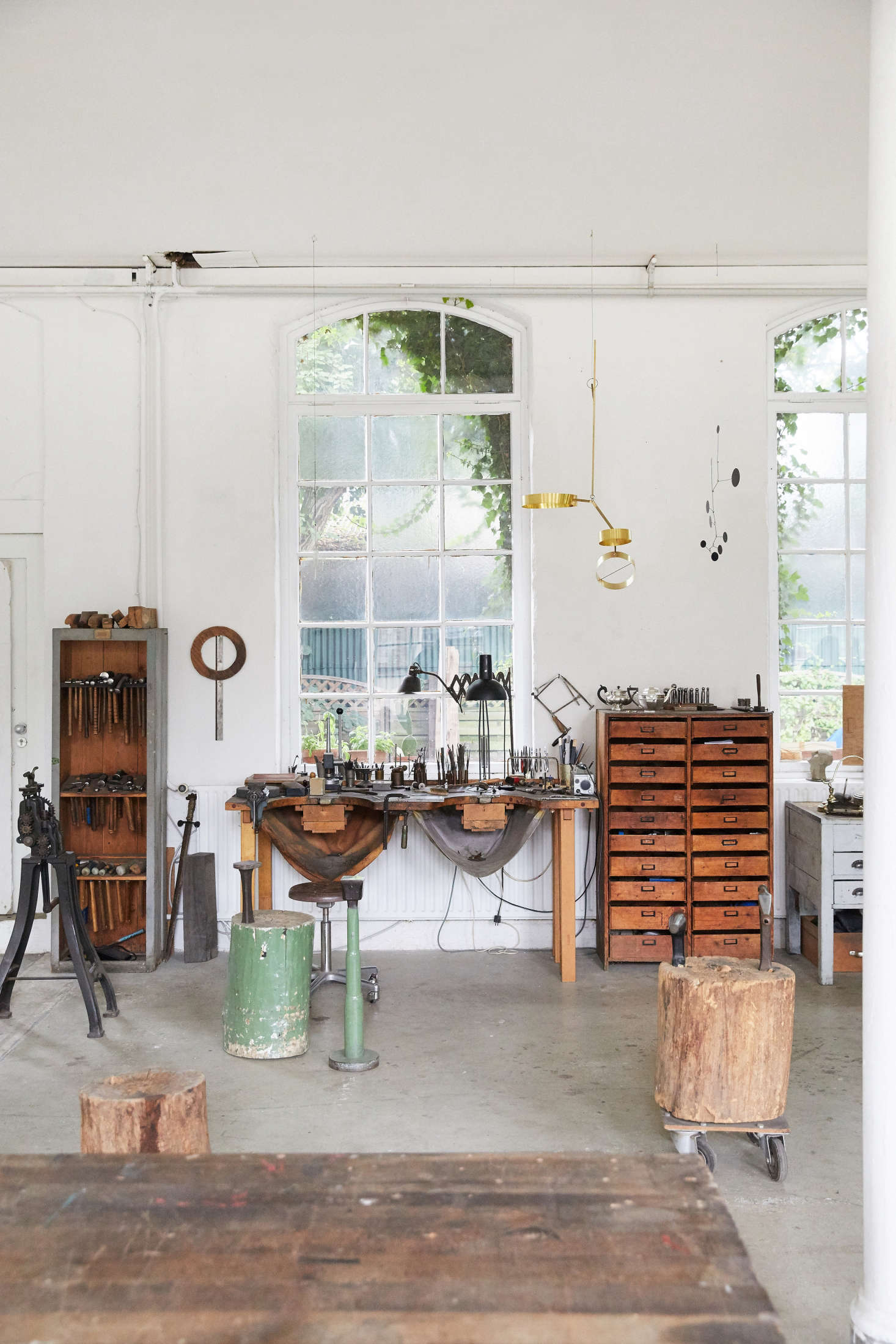 Above: A stump and other tools of the trade. All of Lappalainen’s designs are made by hand in the workshop.
Above: A stump and other tools of the trade. All of Lappalainen’s designs are made by hand in the workshop.
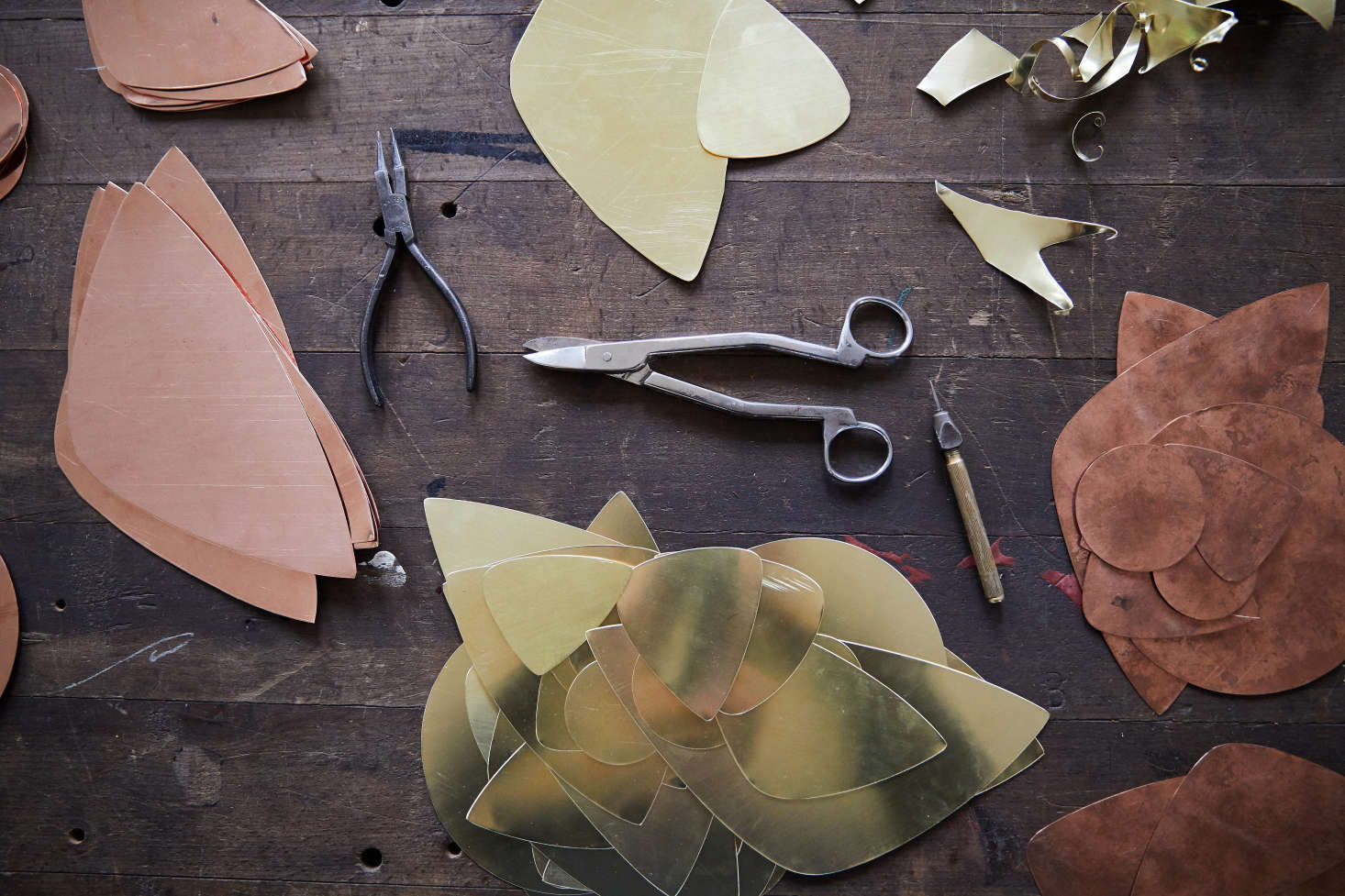 Above: Brass and copper cutouts for mobiles.
Above: Brass and copper cutouts for mobiles.
The Building
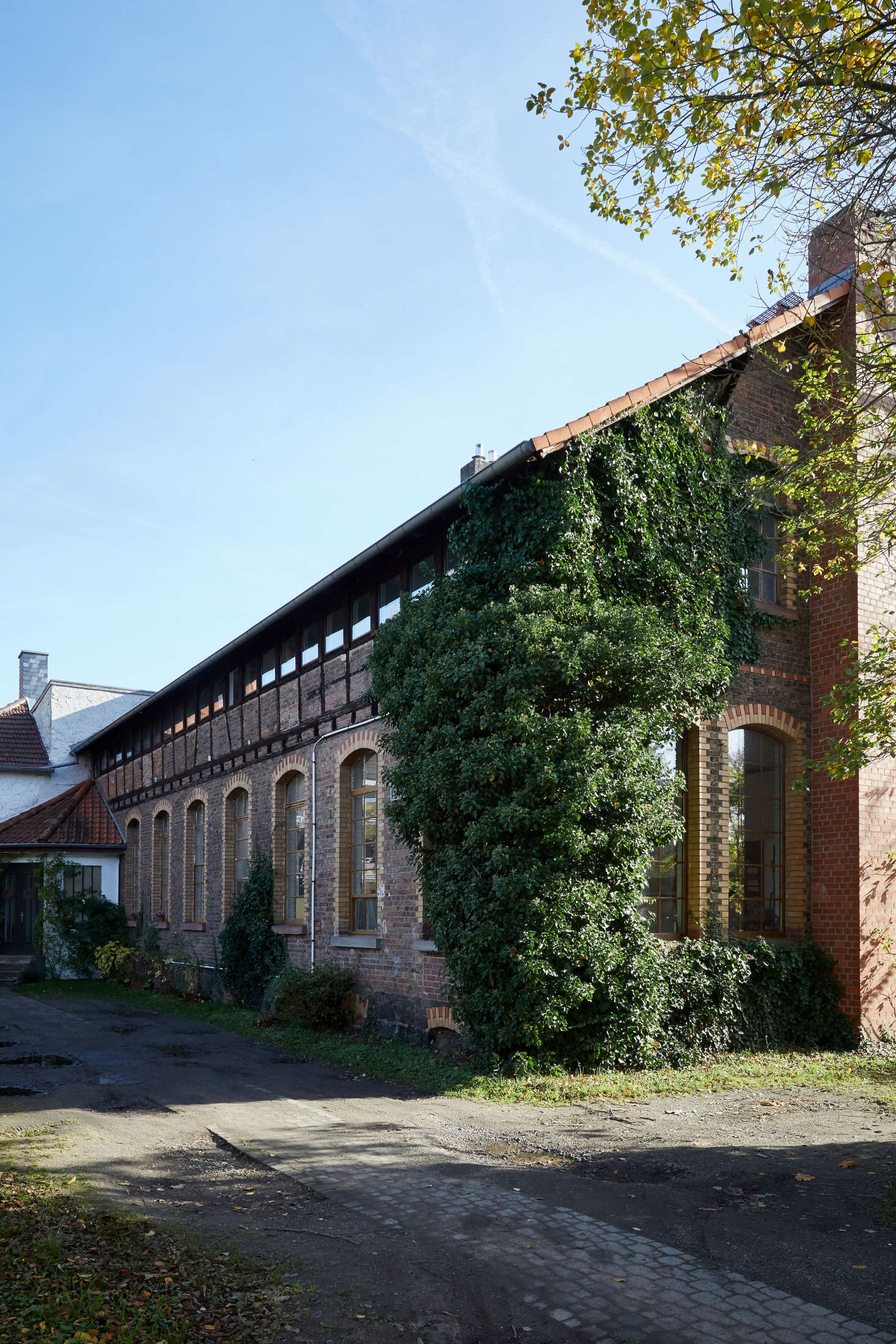 Above: The building is made of multicolored brick with a band of clerestory windows over the formerly boarded-up tall windows.
Above: The building is made of multicolored brick with a band of clerestory windows over the formerly boarded-up tall windows.
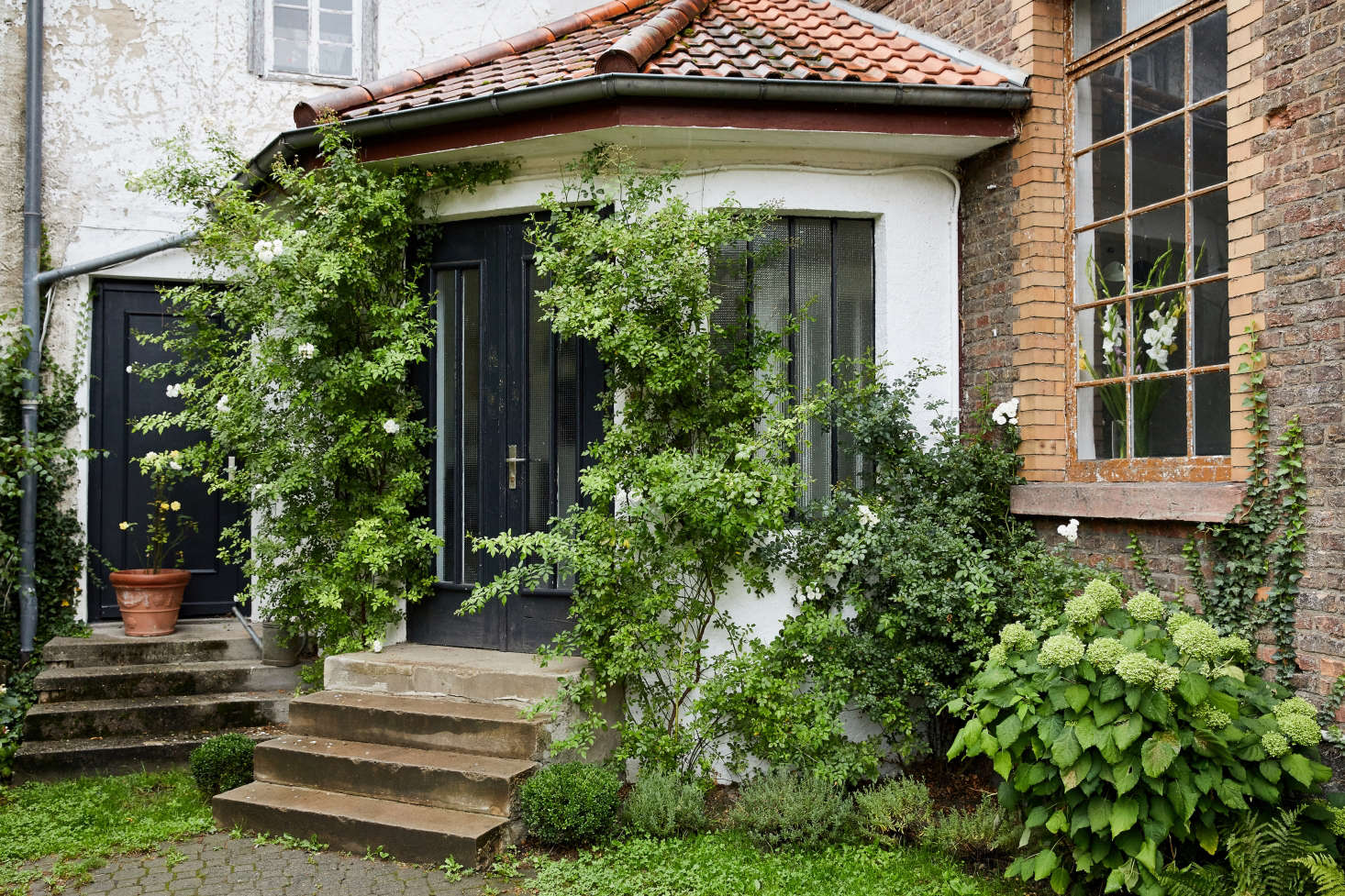 Above: Terracotta tiles cover the entry and roof. Go to Lappalainen to see more.
Above: Terracotta tiles cover the entry and roof. Go to Lappalainen to see more.
Explore three more artists at home:
