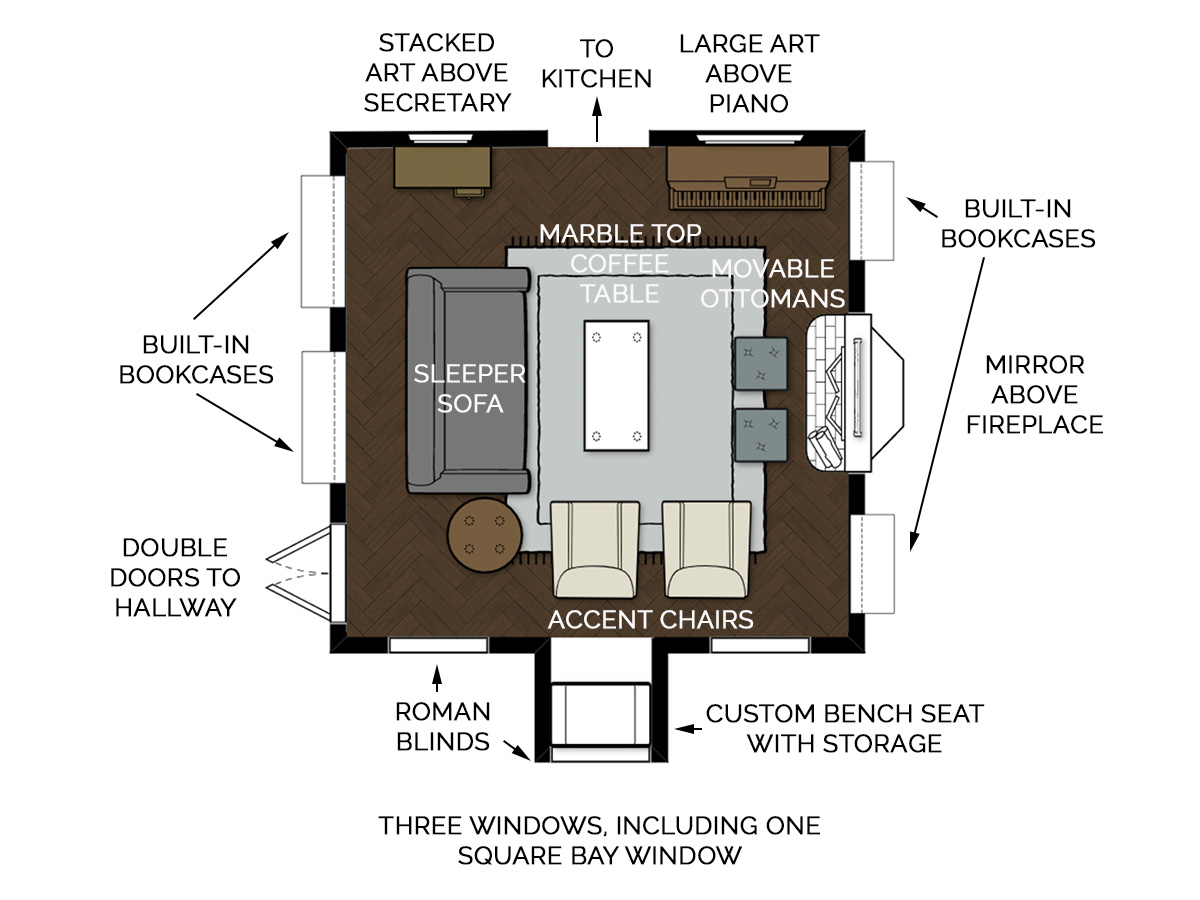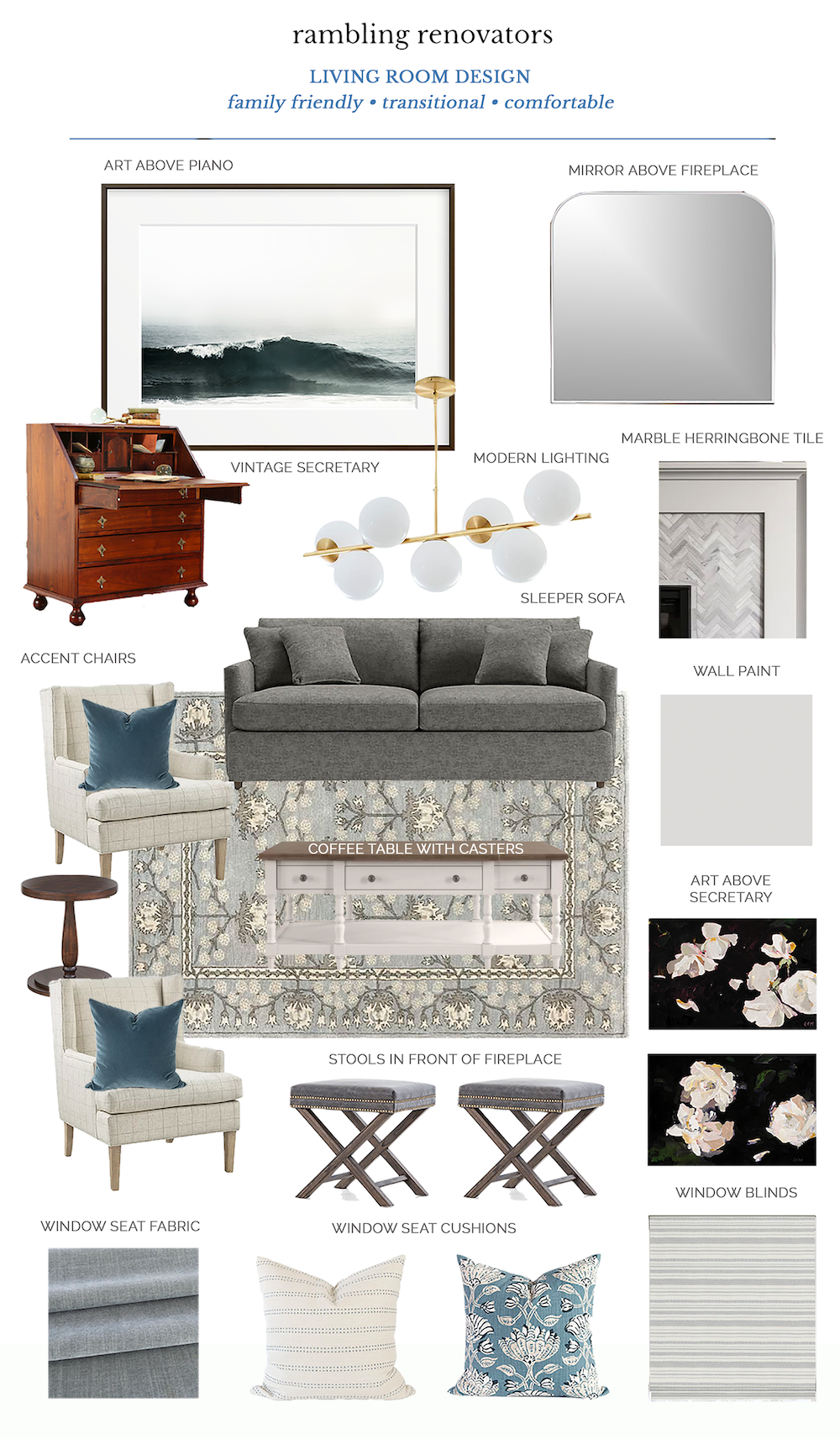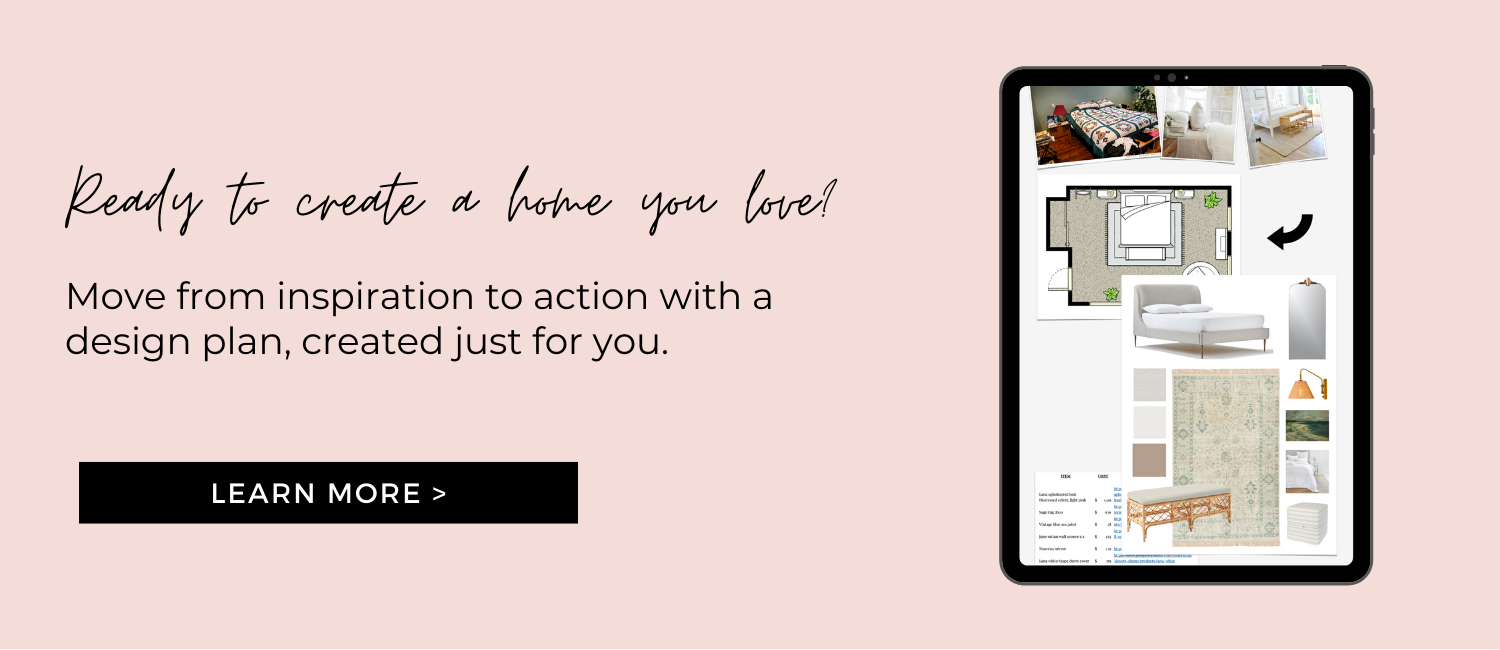It's been a few months since I announced my leap into providing eDesign services. I've been so happy with the response and the chance to help many of you create homes you love. From living rooms to dining rooms, adult retreats to kid's cottage bedrooms, it's been such a fun new endeavour.
Selfishly, you've given me the opportunity to push my design abilities, explore different styles, and incorporate products that I've long loved. An unexpectedly fun element? Working within a budget! I have a degree in Finance so I get a thrill with any task that requires me to break out Excel ;)
I thought I would share on the blog some of the designs I've created. All rooms have challenges and I thought you might like to see how I approached this space. It might give you ideas you can use in your own home.
Transitional Living Room
This living room shared many of the hallmarks of a traditional living room: a good-sized space, a fireplace, multiple entrances and windows. It also had several built-in bookcases and moulding which gave this room a sense of formality, suited to this Colonial home in Baltimore.
This room sat at the end of a hallway leading from the front door. It was a high traffic room, with most movement in and out of the adjacent kitchen.
Design Brief and Challenges:
- Create a comfortable space for this family of 5 to hang out together
- Give the three windows a sense of uniformity
- Allow for traffic flow to the hallway and kitchen
- Incorporate transitional style with a mix of traditional and contemporary furnishings
- Create a multi-functional space. This is a room for piano playing, reading, toddler naps, and sitting by the fire.
Design Elements:
I started by anchoring the room with a sleeper sofa. In fact, this is the same sofa we have at our cottage. When stretching out is a priority, I highly recommend this sleeper sofa over a sectional or sofa with a chaise. It gives everyone the chance to lay out within the same furniture footprint. A dark colour in a high performance fabric will keep it family friendly. To use the sofa, the coffee table needs to be moved out of the way and luckily this one has hidden casters.
The sofa is paired with two wingback accent chairs in an attractive window pane pattern. As these chairs are visible when standing in the hallway, I wanted them to have prominence and a pattern and catch your attention. The tall legs on the chairs also keep things from feeling too heavy. A pair of grey leather x-base stools with brass nailheads provide versatile seating and add a hit of masculine style and texture. In one corner, I've a tucked a vintage secretary desk. It's a perfect spot for doing homework or working from home, and every room needs something vintage to give it soul. This gorgeous Persian style wool rug in hues of soft blue, cream, and grey ties everything together.
With so many bookcases, doors and windows, and moulding in this room, I wanted the fireplace to be simple yet elegant. A modern arched mirror contrasts against the classic elements. Adding herringbone tile to the fireplace surround and painting the mantel and walls all in a soft grey white like Farrow & Ball's Blackened creates a calm and peaceful atmosphere.
I've recommended that the bay window be outfitted with a custom bench seat with a pull out drawer for toy storage beneath. A bench cushion in blue grey velvet fabric and blue and cream pillows will make it the most coveted seat in the room. A modern photographic print and pair of floral prints enliven the walls. and the room is finished off with an unexpected linear chandelier.
All in all, this is a room both the kids and adults will love!
Do you need help with your home? Check out my design services and get in touch!



